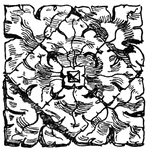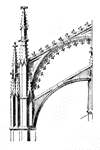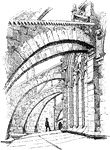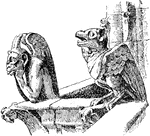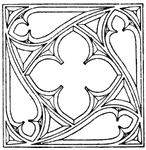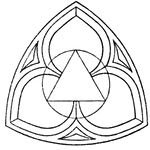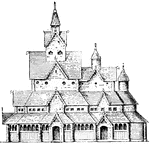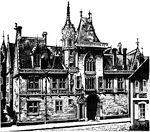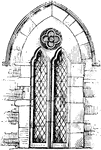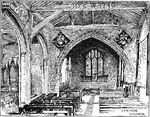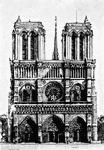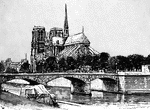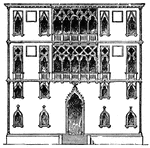This ClipArt gallery offers 254 examples of gothic architecture, from full churches and buildings to structural details. Gothic architecture is defined as the archiecture noted from the 12th to 16th century, originating in France. It superceded Romanesque architecture, and preceded the Renaissance. See also the Gothic Ornament ClipArt gallery.

Gothic Architecture Finial
An architectural decoration of the finial commonly found in Gothic architecture. The finial was used…

Modern Gothic Finial
The modern gothic finial is a three dimensional cross made out of stone. It serves to decorate Spires,…
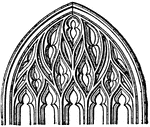
Flamboyant Tracery
This tracery shows the flamboyant style of Gothic architecture which was popular in France from the…

Medieval Conventionalized Foliage
This architectural sculpted foliage shows the gothic style of Notre Dame de Paris. "Medieval Conventionalized…

Gable at Notre Dame de Paris
"Gable of the South Transept Door of Notre Dame, Paris; 13th century." -Whitney, 1911

Galleries of Cathedral of Amiens
"Galleries of the west front of the Cathedral of Amiens, 13th century, illustrating treatment of galleries…
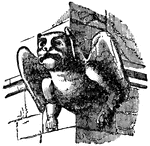
Gargoyle
Used for throwing water from the gutters ofa building, usually a grotesque monster or animal.
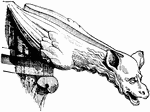
Gothic Gargoyle
A gargoyle on the 13th century cathedral, La Sainte-Chapel in Paris, France, an example of Gothic architecture.
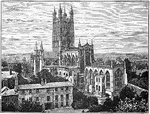
Gloucester Cathedral (Abbey) Church
The cathedral consists of a Norman nucleus (Walter de Lacy is buried there), with additions in every…
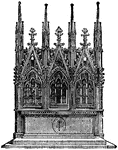
Gothic Altar
"Gothic Altar. An Altar is an erection made for the offering of sacrifices for memorial purposes, or…
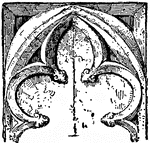
Gothic Cinquefoil
Cinquefoil, part of a Gothic ornament commonly found in stone decorations of windows or panels.

Lantern Tower at Grey Friars, King's lynn
In Gothic architecture, a lantern tower is frequently placed over the center of cross churches, and…
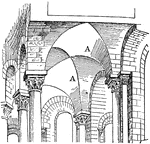
Groin Vault
"Medieval Groins in early 12th century vaulting. A, A, groins. GROIN. In architecture, the curved intersection…
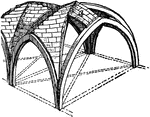
Groined Vault with Zig-Zag Ridge-Joints
A groin vault or groined vault (also sometimes known as a double barrel vault or cross vault) is produced…
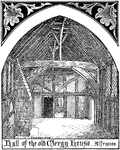
Gothic Architecture Alfriston Clergy House Hall
An illustration of the hall in Alfriston Clergy House. The hall illustrates typical architectural support…

Northampton St. John's Hospital
The middle window is the tracery found on the St. John's Hospital, Northampton. The two faces on the…
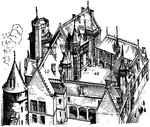
Hotel Jacques Coeur, Bourges
The same gothic principles controlled the designing of houses, farm buildings, barns, granaries, and…

Fourteenth Century Gabled House
A close up view of a fourteenth century gabled house in Weobly, Herefordshire. The gabled house illustrates…

Jarrow Church Tower
The present parish church of St. Peter's at Wearmouth, on the north bank of the River Wear, occupies…
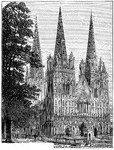
Lichfield Cathedral
Lichfield Cathedral is situated in Lichfield, Staffordshire, England. It is the only medieval English…

Lincoln Cathedral
"Sectional compartment of the Nave of Lincoln Cathedral." — Encyclopedia Britanica, 1893

Lincoln Cathedral
"Sectional compartment of the Choir of Lincoln Cathedral." — Encyclopedia Britanica, 1893
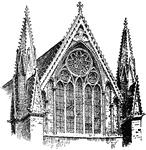
Lincoln Cathedral
The Lincoln Cathedral (The Cathedral Church of the Blessed Virgin Mary of Lincoln) is a geometric style…

Lincoln Gargoyle
This illustration shows a Lincoln Gargoyle. Gargoyles (featured primarily in in Gothic architecture)…
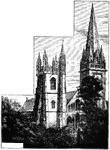
Llandaff Cathedral
Llandaff Cathedral is the seat of the Anglican Bishop of Llandaff (of the Church in Wales), situated…
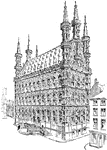
Town Hall of Louvain
"This magnificent Gothic edifice dates from the fifteenth century."—Myers, 1905.

Melrose Abbey Ruins
Melrose Abbey is a Gothic-style abbey in Melrose, Scotland. It was founded in 1136 by Cistercian monks,…

Ball Flower Moulding
Ball flower is a Gothic architectural ornamentation of inserting a flower cup into a ball.

Gothic Architecture Arch Moulding
A Gothic architecture arch moulding used during the fourteenth century. The mouldings were used to decorate…

Gothic Architecture Ornaments Arch Moulding
An example illustration of Gothic architectural ornamentation on arches during fourteenth century.
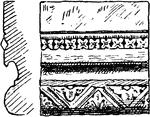
Gothic Architecture Ornaments Wall Moulding
A Gothic architectural ornamentation for wall mouldings. The illustrated moulding is commonly found…

Gothic Architecture Parapet Moulding
Illustration of a Gothic parapet moulding used during the fourteenth century. Parapets are exterior…
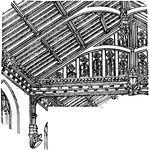
Roof of Nave, St. Mary's, Westonzoyland
The English treated woodwork with consummate skill. They invented and developed a variety of forms of…
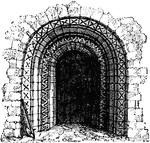
Norman Doorway
The term Norman architecture is used to categorise styles of Romanesque architecture developed by the…

Section of Notre-Dame du Port
"It was in Central France, and mainly along the Loire, that the systematic development of vaulted church…

One Bay
Architecture of Cathredals in England. One bay of the "Angel Choir," interior, Lincoln Cathedral, Decorated…

Openwork Gable, From Front of Rouen Cathedral
A gable is the generally triangular portion of a wall between the edges of a sloping roof. A wimperg…
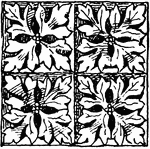
Gothic Architecture Diaper Ornament
A Gothic diaper ornament during the fourteenth century. A diaper ornament is a carved or painted surface…
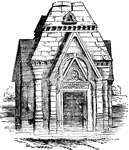
Temple, Pandrethan
"A temple built about 1000 A.D. It is unique because of its Gothic gablets and trefoil arches." —…

Paris Gargoyle
This illustration shows a Paris Gargoyle in France. Gargoyles, in Gothic architecture, are spouts projecting…
