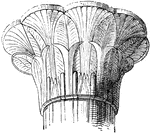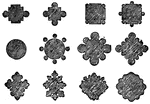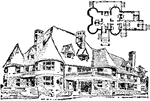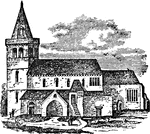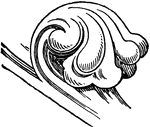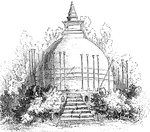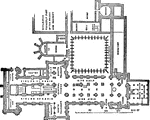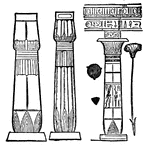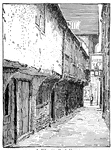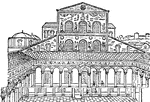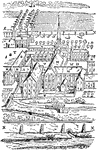
Bird Eye View of Citeaux
A. Cross, B. Gate-house, C. Almonry, D. Chapel, E. Inner gate-house, F. Stable, G. Dormitory of lay…

Clermont Gargoyle
This illustration shows a Clermont Gargoyle in France. Gargoyles, in Gothic architecture, are spouts…
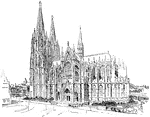
The Cologne Cathedral
"This edifice was begun in the eleventh century, but was not finished until our own day (1880). It is…
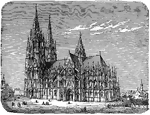
A Southern View of the Cathedral of Cologne in Germany
Illustration of the southern side of the Cathedral of Cologne. Construction on the cathedral was begun…
Column
"Columns are largely employed in the architecture of Egyptian temples. They are of various forms." —D'Anvers,…
Column
"Columns are largely employed in the architecture of Egyptian temples. They are of various forms." —D'Anvers,…

Columns of Domitian
"The columns of cipollino, which belonged to the Palace of Domitian." — Young, 1901

Columns of Temple of Castor
"Columns of Temple of Castor, Temple of Augustus, and Palatine Hill." — Young, 1901
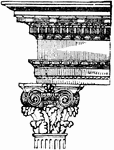
Composite Order
A mised order, combining the volutes of the Ionic order with the leaves of the Corinthian order.
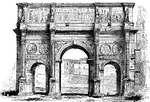
Arch of Constantine
"The vast Arch of Constantine owes much of its interest to its sculptures having been borrowed from…
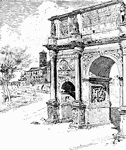
Arch of Constantine
"This arch is the most modern and the best preseved of all the buildings which remain of the Imperial…
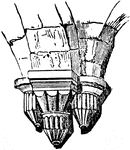
Corbel
"In architecture, this term, adhering originally to its etymological meaning, signified an ornament…
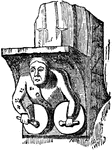
Corbel
"In architecture, this term, adhering originally to its etymological meaning, signified an ornament…
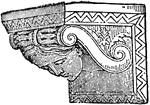
Corbel
In architecture a corbel (or console) is a piece of stone jutting out of a wall to carry any superincumbent…
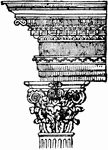
Corinthian Order
One of the three orders of classical architecture. It was said to have been invented by an architect,…

Greek Corinthian Order
The Corinthian order is one of the Classical orders of Greek and Roman architecture, characterized by…
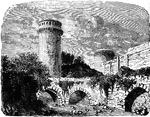
Ruins of Coucy
The ruins of Coucy are what remains of a castle built in about the year 1230 by Enguerrand III, Lord…
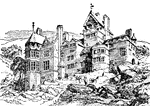
Cragside
"In domestic architecture the tendency has been to quit picturesque irregularity for a more formal and…

Crest-Tiles
"In architecture, an ornamental finishing, either carved in stone, or of tiles running along the top…

Crocket
A crocket is a hook-shaped decorative element common in Gothic architecture. It is in the form of a…
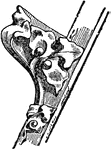
Crocket
A crocket is a hook-shaped decorative element common in Gothic architecture. It is in the form of a…
Crockets
"In Gothic Architecture, are projecting leaves, flowers, or bunches of foliage, used to decorate the…

Crockets
"In Gothic Architecture, are projecting leaves, flowers, or bunches of foliage, used to decorate the…

Market Cross
A market cross is a structure used to mark a market square in market towns, originally from Western…
Crosspiece
This cross piece is part of a canopy. It is made out of carved wood with a design of spikes and scrolling…
Crystal Palace at Sydenham
"But perhaps the most effective and suitable employment of iron is shown in connection with glass, as…
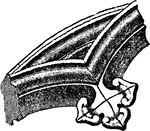
Cusp
"Cusp, in architecture, is the point formed by the meeting of two small arches, or foils, in foil arches,…
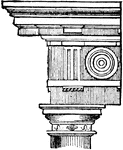
Doric Order
One of the three orders or organizational systems of Ancient Greek or classical architecture.

Early English Style (Salisbury Cathedral)
Early English Style, Detached shafts in Lady Chapel, Salisbury Catherdral

Eiffel Tower
The Eiffel Tower, a global icon on the Champ de Mars in Paris, France stands 984 feet high.
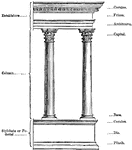
Elements of an Architectural Order
A diagram showing the titles for different types of architecture.
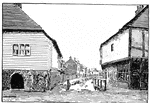
English Inn
Portions of ancient Hospice on both sides of Water Lane, Ospringe used by Pilgrims on their way to Canterbury…
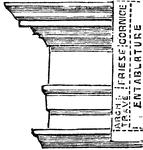
Entablature
"The horizontal portion of an order, including cornice, frieze, and architrave, which is supported by…
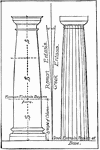
Entasis
"In architecture, the swelling or outward curve of the profile of the shaft of a column. Entasis. e…
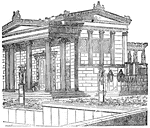
Erechtheum restored
"The building of the new Erechtheum was not commenced till the Parthenon and Propylea were finished,…

Escorial
"One of the most remarkable buildings in Europe, comprising at once a convent, a church, a palace, and…

Escorial
"One of the most remarkable buildings in Europe, comprising at once a convent, a church, a palace, and…
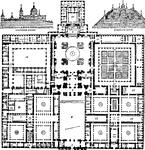
Escorial
"One of the most remarkable buildings in Europe, comprising at once a convent, a church, a palace, and…
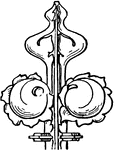
Fin'ial
A Fin'ial is an ornament, generally carved to resemble foliage, which forms the termination of pinnacles,…


