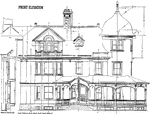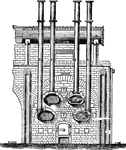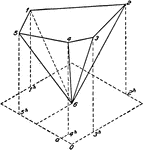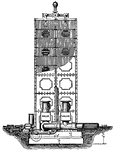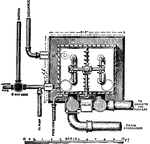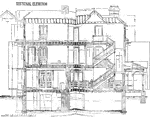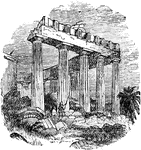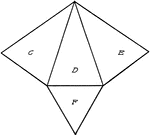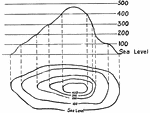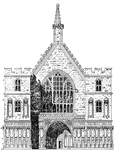Clipart tagged: ‘elevation’
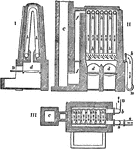
Calder Pipe Stove
"Calder Pipe Stove. I. End Elevation. II. Elevation. III. Plan." — The Encyclopedia Britannica,…
Coastal Plain After Elevation
A coastal plain after elevation and renewed dissection. Two cuestas and two lowlands are now produced…

Contour Lines
Contour lines never cross on the ground but in rare cases as an overhanging cliff they may cross on…

Contour Lines
A contour about to cross a stream runs up one side and down the other, making a V where it crosses,…
Side And Top Views Of A Cylinder
Illustration of the plan and shaded elevation of a cylinder. The cylinder is viewed from the side and…

Angle of Elevation
Illustration showing an angle of elevation from a horizontal line to a line of sight.

Furnace Hoist
"Gjers's Furnace Hoist. I. Section. II. Elevation. III. and IV. Plans." — The Encyclopedia Britannica,…
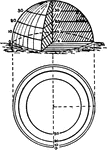
Contours of a half sphere
"The contours of a half sphere are a series of circles, far apart near the center (top) and near together…
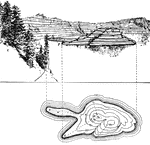
Elevation map
"The nearer the contours on a map are to one another, the steeper is the slope, and the farther the…
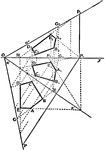
Draw Polygon
Draw the plan and elevation of a polygon of which the real shape and position in a given plane are known.
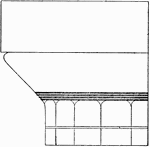
Pronaos
"Sectional Elevation of the Pronaos of a Hexastyle-peripteral Temple." — Encyclopedia Britanica,…

Isometric of Oblique Pentagonal Pyramid
Illustration of the isometric of an oblique pentagonal pyramid.
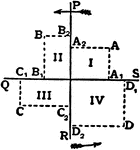
Quadrants
A point lies in the first quadrant if the plan lies below, the elevation above the axis; in the second…




