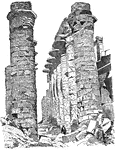Clipart tagged: ‘hall of columns’

Ground Plan of Edfou
Ground plan of Edfou. I. Sanctuary; II. Hall of Columns; III. Great Hall of Columns; IV. Great Court;…

Central Avenue, Hall of Columns, Karnak
"The hall measures 170 feet deep by 329 feet broad. Its roof was supported by a central avenue of 12…