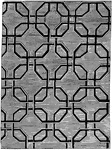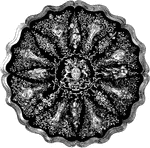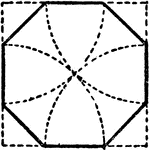
Construction Of An Octagon From a Square
An illustration showing how to construct a regular octagon from a square by cutting off the corners…
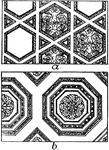
Roman Ceiling Panels
A coffer in architecture, is a sunken panel in the shape of a square, rectangle, or octagon in a ceiling,…
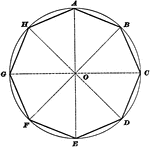
Construction Of Octagon Inscribed In Circle
Illustration used to show how to inscribe a regular octagon in a given circle.
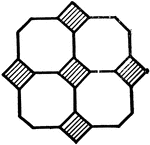
Design Consisting of Octagons and Squares
Illustration of a figure that is made up of 4 octagons with 5 squares (diamonds).

Houses of Parliament, Westminster; Plan of Principal Floor
This is the Plan of Principal Floor of the Houses of Parliament in Westminster, England. Other wise…

Stop, Black and White
This sign indicates that vehicles must come to a complete stop. It is to be installed at the right side…

Stop, Color
This sign indicates that vehicles must come to a complete stop. It is to be installed at the right side…

Stop, Outline
This sign indicates that vehicles must come to a complete stop. It is to be installed at the right side…
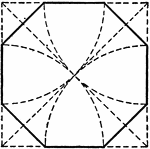
Inscribe Regular Octagon in Given Square
"Draw the diagonals of the square. With the corners of the square as centers and radius of half the…
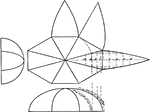
Development of Octagonal Dome
A stretched out image of the octagonal dome by using projection or with dividers to create a five-piece…
