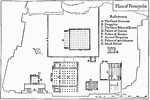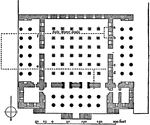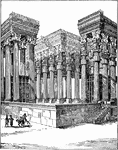Clipart tagged: ‘Persian architecture’

Plan of Persepolis, 513 BC
A plan of Persepolis, near Shiraz, Iran, from the time of Darius I (549–486 BC) until the downfall…

Plan of the Hall of Xerxes, 485–465 BC
This is a plan of the Hall of Xerxes in Persepolis, near Shiraz, Iran. This is the plan of he palace…
