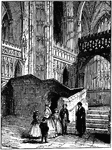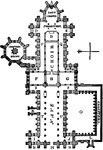Clipart tagged: ‘transept’

Aisle
"Any lateral division of any part of a church, whether nave, choir or transept. The number of aisles…

Amiens Cathedral
"Plan of Amiens Cathedral. A, Apsidal aisle. B B, Outer aisles of choir. F G, Transepts. H, Central…

Crystal Palace Hall
This is a view of the transept of the Crystal Palace. This large hall contains many trees and has a…

Transept of the Martyrdom at Canterbury Cathedral
The transept is the area set crosswise to the nave in a cruciform ("cross-shaped") building in Romanesque…
One Bay of Transept, Winchester Cathedral
The transept is the area set crosswise to the nave in a cruciform ("cross-shaped") building in Romanesque…

Wells Cathedral
"Plan of Wells Cathedral. A, Apse or apsis. B, Altar, altar-platform, and altar-steps. D E, Eastern…