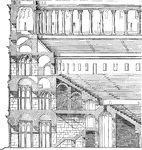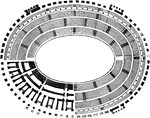Clipart tagged: ‘colosseum blueprint’

Elevation and Section of the Colosseum
"Elevation and Section of the Tiers of Seats and Substructure of the same from the Colosseum at Rome.…

Ground Plan of the Colosseum
"Ground Plan of the Colosseum at Rome, with representation of the Tiers of Seats, and of the Substructure.…