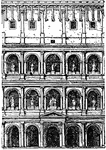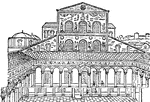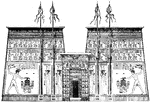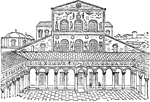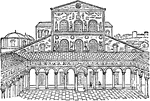Clipart tagged: ‘facade’

Basilica
"Sectional view of the old Basilica of St. Peter, before its destruction in the 16th century." —…
Crystal Palace at Sydenham
"But perhaps the most effective and suitable employment of iron is shown in connection with glass, as…
Exedra at the Street of Tombs in Assos
An exedra is a semicircular recess set into a building's facade. The exedra at the Street of Tombs in…
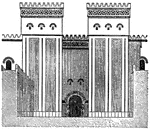
Facade
"Facade of the Great Hall of Columns of the Ptolemaic temple at Edfu." — The Encyclopedia Britannica,…
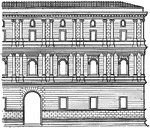
Façade of the Giraud Palace, Rome
In the Giraud Palace and the great Palazzo della Cancelleria, pilasters appear in the external composition,…
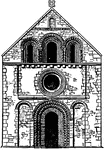
Front of Iffley Church
Very few examples remain of important Norman façades in their original form, nearly all of these…

Temple of Jupiter
"The door in front of a temple, as it reeached nearly to the ceiling allowed the worshippers to view…
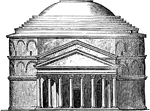
Façade of the Pantheon at Rome
"The most important and most beautiful of circular buildings without columns surrounding it is the Pantheon…
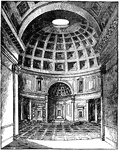
Interior of the Pantheon at Rome
"The most important and most beautiful of circular buildings without columns surrounding it is the Pantheon…
![The Musée du Louvre or officially the Grand Louvre — in English, the Louvre Museum or Great Louvre, or simply the Louvre — is the national museum of France, the most visited museum in the world, and a historic monument. It is a central landmark of Paris, located on the Right Bank of the Seine in the 1st arrondissement (neighborhood). Nearly 35,000 objects from the 6th century BC to the 19th century are exhibited over an area of 60,600 square meters (652,300 square feet)."Du Cerceau, who flourished during the reign of Henry IV., connected the block of buildings which belong to the Louvre, and had been constructed under Catherine dei Medici, by a gallery with the Tuileries. This architect abandoned the characteristic feature of the French Renaissance, which had prevailed hitherto, namely, of giving its peculiar columnar order to each storey, and assimilated his designs to those of the late Roman Renaissance, in which a striking effect was produced at the expense of truth by continuous columns and pilasters extending over several storeys and rows of windows.Although Du Cerceau was obligated to leave France in the year 1604, the impulse which he had given in the direction of the above-mentioned manner led to its being generally adopted. The new buildings were more correct, but less picturesque than those built during the earlier period of the French Renaissance, and a certain insipidity seems to characterize the various structures erected during the reigns of Henry IV., and especially Louis XIII. As is shown [here], a combination of free-stone and brick was restored to in such a way that the former was employed for the mouldings, and for the quoins and dressings of the doors and windows, whilst brick was used for the spaces between. In the case of the windows the free-stone introduced assumed the forms of quoins. If ornamentation had been previously excessive, it now retired into the background, and was only employed in moderation; and the method of its treatment began to be distinguished from that of the former period. The forms of the details above all began to lose in purity: rustications were inappropriately introduced in the walls and columns, and the roofs were made high and steep, which gave the rest of the building a heavy and squat appearance, whilst the numerous turret-shaped chimneys, which were necessitated by these high roofs, formed a peculiar feature in the construction."](https://etc.usf.edu/clipart/73700/73746/73746_royal_palace_mth.gif)
Paris, Royal Palace Façade
The Musée du Louvre or officially the Grand Louvre — in English, the Louvre Museum or Great Louvre,…

Threshold
"The threshold was, with the ancients, an object of superstitious reverence, and it was thought unfortunate…


