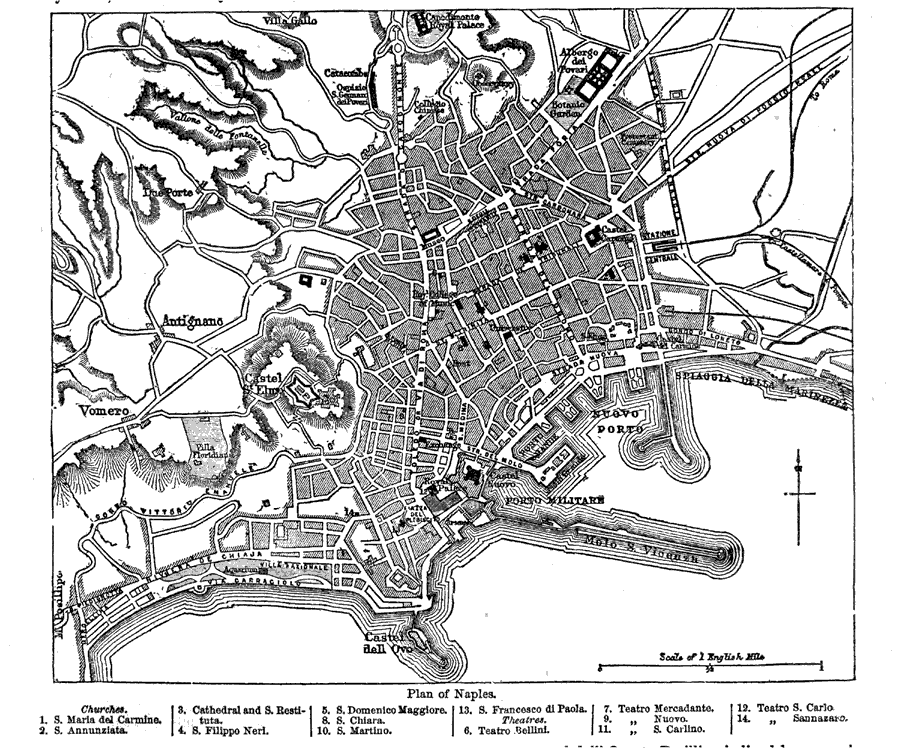Description: A map of the city of Naples, Italy showing roads, topography, and various features in the city. Some of the features are indicated by number including churches: (1) S. Maria del Carmine, (2) S. Annunziata, (3) Cathedral and S. Restituta, (4) S. Filippo Neri, (5) S. Domenico Maggiore, (8) S. Chiara, (10) S. Martino, and (13) S. Francesco di Paola. Several theatres are also indicated including: (6) Teatro Bellini, (7) Teatro Mercadante, (9) Teatro Nuovo, (11) Teatro S. Carlino, (12) Teatro S. Carlo, (14) Teatro Sannazaro.
Place Names: Italy, Naple
ISO Topic Categories: transportation,
structure,
inlandWaters
Keywords: Plan of Naples, physical, �transportation, physical features,
topographical, roads, transportation,
structure,
inlandWaters, Unknown, 1903
Source: Day Otis Kellogg, Encyclopædia Britannica Vol. XVII (New York, NY: Werner Company, 1903) 188
Map Credit: Courtesy the private collection of Roy Winkelman |
|
