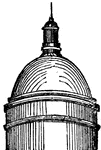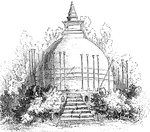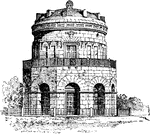Domes
The Domes ClipArt gallery offers 23 examples of domes used in architecture.
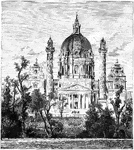
Church at St. Charles Borromeo, Vienna
The Karlskirche (German for St. Charles's Church) is a church situated on the south side of Karlsplatz,…

Section of the Dome of Duomo, Florence
The Basilica di Santa Maria del Fiore is the cathedral church (Duomo) of Florence, Italy, begun in 1296…
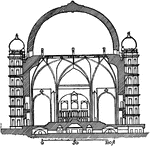
Gol Gumbaz (Section)
The most imposing and original of all Indian domes are those of the Jumma Musjid and of the Tomb of…

Dome System of Hagia Sophia
"Dome-System of the Church of Sta. Sophia at Constantinople. The Byzantine style of this first period…

Exterior of Hagia Sophia
"Exterior of the Church of Sta. Sophia at Constantinople. Although the impression conveyed by this church…
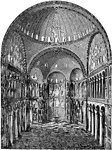
Interior of Hagia Sophia
"Interior of the Church of Sta. Sophia at Constantinople. Besides the Narthex, there was a second vestibule:…

Section of Hagia Sophia
"Section of the Church of Sta. Sophia at Constantinople. The Byzantine style of this first period reached…
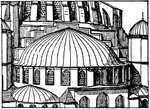
Suleimanié Mosque
"Semi-dome, exterior. Apse of Suleimanié Mosque, Constantinople (A.D. 1550)." -Whitney, 1911

Suleimanié Mosque
"Semi-dome, interior. Apse of Suleimanié Mosque, Constantinople (A.D. 1550)." -Whitney, 1911

Pantheon
"The finest monument of this time is the Pantheon of Rome, first built about B.C. 27, which is one of…
![The Panthéon (Latin Pantheon, from Greek Pantheon, meaning "Every god") is a building in the Latin Quarter in Paris, France. It was originally built as a church dedicated to St. Genevieve, but after many changes now combines liturgical functions with its role as a famous burial place. It is an early example of Neoclassicism, with a façade modeled on the Pantheon in Rome, surmounted by a small dome that owes some of its character to Bramante's "Tempietto". Located in the 5th arrondissement on the Montagne Sainte-Geneviève, the Panthéon looks out over all of Paris. Its architect, Jacques-Germain Soufflot, had the intention of combining the lightness and brightness of the gothic cathedral with classical principles. Soufflot died before his work was achieved, and his plans were not entirely followed. The transparency he had planned for his masterpiece was not attained. Nevertheless, it is one of the most important architectural achievements of its time and the first great neoclassical monument."Toward the end of the reign of Louis XV. a reaction set in, which was caused partly by the excess and caprice displayed in the application of this style, and partly by the tide again setting in the direction of the antique. This evidence by the Colonnades de la Place de Concorde, and by the Church of Ste. Geneviève, which was begun by Soufflot in the year 1755, and subsequently received the name of Pantheon [shown here]. From thenceforth imitations of ancient buildings came into vogue, as they also did in other countries."](https://etc.usf.edu/clipart/73700/73751/73751_pantheon_mth.gif)
West Front of the Pantheon at Paris
The Panthéon (Latin Pantheon, from Greek Pantheon, meaning "Every god") is a building in the Latin…
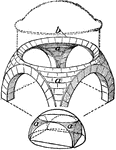
Diagram of Pendentives
A pendentive is a constructive device permitting the placing of a circular dome over a square room or…
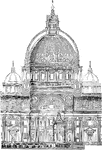
Section of the Dome of St. Peter's, Rome
"Michel-Angelo assumed such considerable and prominent position by his genius and authority, that his…
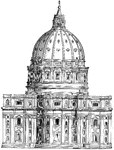
Back View of St. Peter's, Rome
"Michel-Angelo assumed such considerable and prominent position by his genius and authority, that his…

The Pantheon at Rome
The pantheon at Rome is a temple that was built to all the gods of Ancient Rome. It was built by Marcus…
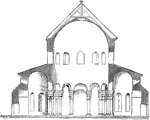
Santa Costanza
"Section of the Church of S. Constantia at Rome. The simplest desctiptions of this kind of building…

St. Peter's Basilica
A late Renaissance church located in the Vatican in Rome, Italy. By Catholic Tradition, the Basilica…

St. Saviour's, Venice
"More than one cause served to render the compositions of Palladio so celebrated. He possessed an especial…

