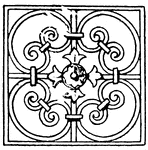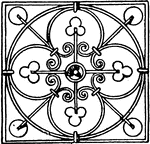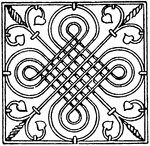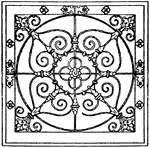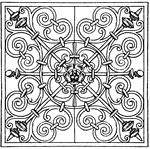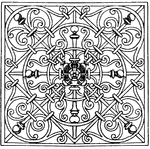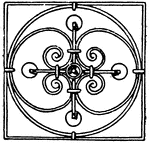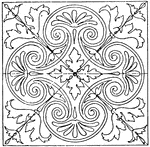
Renaissance Square Panel
The Renaissance square panel is mosaic flooring design found in a cathedral in Spoleto, Itlay.
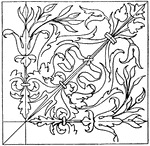
Renaissance Square Panel
The Renaissance square panel is an intarsia (wood inlaying) design found on the stalls of a church in…
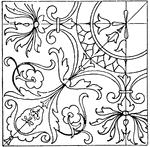
Renaissance Square Panel
This Renaissance square panel are majolica tiles (Italian ceramics) found in Siena, Italy.
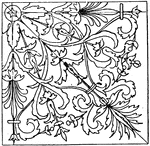
Renaissance Square Panel
The Renaissance square panel is an intarsia (wood inlaying) designed by wood carver Antonio Mercatello…
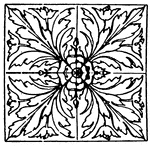
Renaissance Square Panel
This Renaissance square panel is found on the door of the Madonna di Galliera in Bologna, Italy.
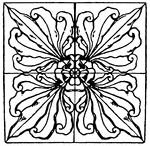
Renaissance Square Panel
This Renaissance square panel is found on the door of the Madonna di Galliera in Bologna, Italy.
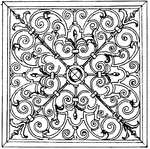
Wrought-Iron Square Panel
This Wrought-iron square panel design was designed in 1713, Oxford, England.
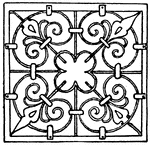
Wrought-Iron Square Panel
This Wrought-iron square panel was is a 17th century design by George Klain in Salzburg, Austria.
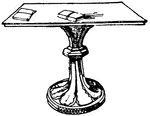
Medieval Table
The Medieval table has one leg used as a support that was either fastened to the floor or the lower…
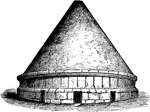
Tumuli
The most interesting monuments of Etruscan architecture which have been preserved are the tombs. They…
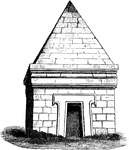
Etruscan Tomb at Castel d'Asso
The most interesting monuments of Etruscan architecture which have been preserved are the tombs. They…
St. Mark's Campanile
St Mark's Campanile is the bell tower of St Mark's Basilica in Venice, Italy, located in the square…

Giotto's Campanile
Giotto's bell tower (campanile) stands on the Cathedral square (Piazza del Duomo) in Florence, Italy.…
Lotus Capital
An illustration of a lotus decorated capital. In several traditions of architecture including Classical…
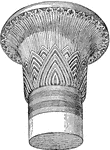
Papyrus Capital
An illustration of a papyrus decorated capital. In several traditions of architecture including Classical…
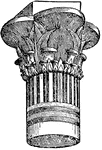
Lotus Capital
An illustration of a lotus decorated capital. In several traditions of architecture including Classical…

Persian Capital
An illustration of a Persian capital. In several traditions of architecture including Classical architecture,…
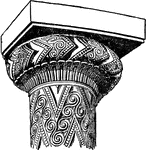
Early Greek Capital
An illustration of an early Greek capital. In several traditions of architecture including Classical…
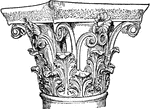
Corinthian Capital
An illustration of a Corithian capital from the Tholos of Epidaurus. In several traditions of architecture…
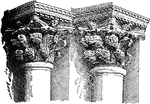
Byzantine Capitals
An illustration of a Byzantine capital from the central portal of St. Mark's Venice. In several traditions…
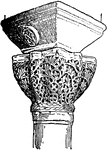
Byzantine Capitals
An illustration of a Byzantine capital from the the Church of St. Vitale, Ravenna. In several traditions…
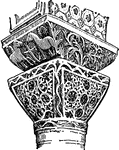
Byzantine Capitals
An illustration of a Byzantine capital from the the Church of St. Vitale, Ravenna. In several traditions…

Cushion Capitals
An illustration of a cushion capital. In several traditions of architecture including Classical architecture,…
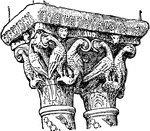
Romanesque Capitals
An illustration of a Romanesque capitals from the cloister of Monreale near Palermo, Sicily. In several…

Gothic Capitals
An illustration of a Gothic capitals from Wells Cathedral. In several traditions of architecture including…
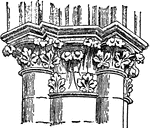
Gothic Capitals
An illustration of a Gothic capitals from from Amiens Cathedral. In several traditions of architecture…
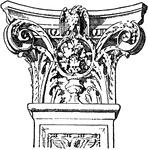
Italian Renaissance Capitals
An illustration of Italian Renaissance capital from St. Maria dei Miracoli, Venice. In several traditions…
Architecture of the Colosseum
The construction of arches and vaults did not remain confined to the interior of buildings, but imparted…
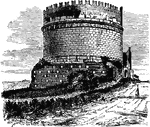
Tomb of Cæcilia Metella
"The usual form of independent monumental tombs was a ponderous tower-shaped block, sometimes square,…

Dome System of Hagia Sophia
"Dome-System of the Church of Sta. Sophia at Constantinople. The Byzantine style of this first period…

Section of Hagia Sophia
"Section of the Church of Sta. Sophia at Constantinople. The Byzantine style of this first period reached…
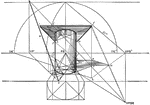
Shadows of an Column Supporting a Horizontal Square
"A column supporting a horizontal square slab at right angles with the picture plane. A pole leans against…

Bearded Seal
The Bearded Seal (Erignathus barbatus) is a seal in the Phocidae family of true or earless seals.
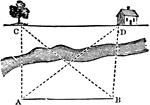
Square
An illustration of a square and triangles within the square. This is an example of a problem that can…
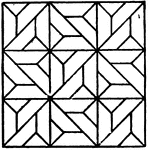
Modern Square Panel
The modern square panel is a parquetry design of a geometric mosaic of wood pieces used for decorative…
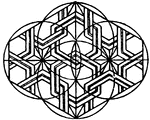
Modern Parquetry Panel
This modern panel is a parquetry design of a geometric mosaic of wood pieces used for decorative effects.
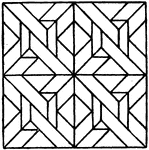
Modern Square Panel
The modern square panel is a parquetry design of a geometric mosaic of wood pieces used for decorative…
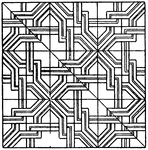
Modern Square Panel
The modern square panel is a parquetry design of a geometric mosaic of wood pieces used for decorative…
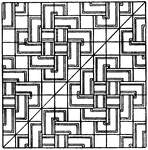
Modern Square Panel
The modern square panel is a parquetry design of a geometric mosaic of wood pieces used for decorative…
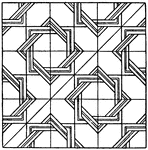
Modern Square Panel
The modern square panel is a parquetry design of a geometric mosaic of wood pieces used for decorative…
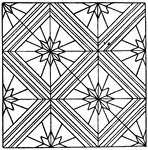
Modern Square Panel
The modern panel is a parquetry design of a geometric mosaic of wood pieces used for decorative effects.
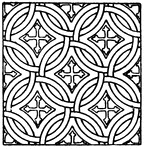
Mosaic Square Pattern
The mosaic circle pattern is inlaid pieces of stone, wood, glass, leather or straw to make a picture…
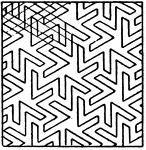
Arabian Mosaic Square Pattern
The Arabian mosaic circle pattern is inlaid pieces of stucco on stone.

Lever Safety Valve
An illustration of a lever safety valve. "Suppose the valve A is just suppose to open when the steam…
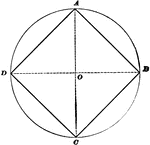
Construction Of Square Inscribed In Circle
Illustration used to show how to inscribe a square in a given circle.

Mast Fid
"Naut.: A square bar of wood or iron, with a shoulder at one end, used to support a topmast or topgallantmast…

Types of Files
"Files. a, cotter-file when large, and verge- or pivot-file when small; b, square file (parallel or…
Terminal Moraines
Bird's eye view of about 2 square miles of terminal moraine. Lakes shown by horizontal shading; swamps…
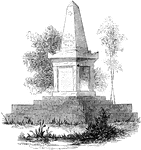
Grave Marker
The marker consists of a square plinth topped by an obelisk and resting on a stepped platform. There…
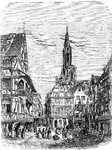
Street Scene in the City of Strasburg
Street scene in Strasburg with public square in the foreground and a church spire in the background.
Double Arch
Tangrams, invented by the Chinese, are used to develop geometric thinking and spatial sense. Seven figures…
