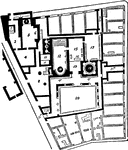Clipart tagged: ‘ground plan’
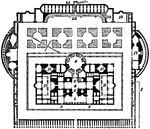
Baths of Caracalla
The ground plan of the baths of Caracalla. The Baths of Caracalla were Roman public baths, or thermae,…
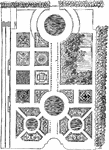
Ground Plan of the Tuileries Garden, Time of Louis XIII
This is the garden plan of the Tuileries Garden in the time of Louis XIII in France. This was the garden…
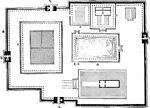
Ground Plan of the Pagoda at Chillimbaram
Nothing reliable can by adduced concerning the age of the existing structural temples of India, which…

Entrance to a Pagoda
Nothing reliable can by adduced concerning the age of the existing structural temples of India, which…
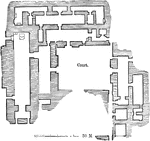
Floor Plan of the Palace at Nimrud
One peculiarity is visible in all Assyrian buildings, namely, that all the chambers are very narrow…

