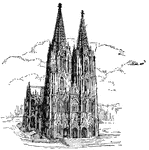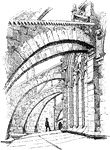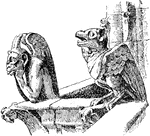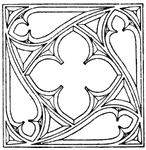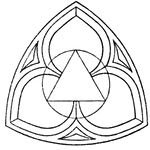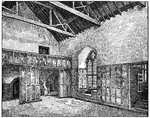
Gothic Architecture Banquet Hall
"The Banqueting Hall at Haddon is a good type of the baronial halls in this century. The minstrels'…

Bay of Abbey of St. Denis
A bay is a module in classical or Gothic architecture, the distance between two supports of a vault…

One Bay of Choir, Lichfield Cathedral
Lichfield Cathedral is situated in Lichfield, Staffordshire, England. It is the only medieval English…

One Bay of Limburg Cathedral
The Catholic Cathedral of Limburg, also known as Georgsdom or Limburger Dom in German…

Bay of Speyer Cathedral
A bay is a module in classical or Gothic architecture, the distance between two supports of a vault…

One Bay, Nave of Lucca Cathedral
The Cathedral of St Martin (Italian Duomo) is a church in Lucca, Italy. It was begun in 1063 by Bishop…
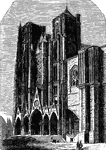
Cathedral of Bourges
The Cathedral of Bourges is located in Bourges, France. It Cathedral was built in dedication to Saint…

Chancel of Claybrooke Church Corner Buttress
A corner buttress from Chancel of Claybrooke Church, Leicestershire. The buttress would have a statues…

Early Gothic Flying Buttress
A flying buttress, or arc-boutant, is a specific type of buttress usually found on a religious building…

Canopy Detail
A canopy is the projecting moulding that surrounds the arches and heads of Gothic niches.
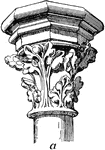
French Gothic Capital
A French Gothic capital from Sainte Chapelle in Paris from the thirteenth century. The capitals were…
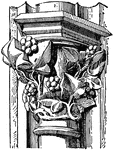
French Gothic Capital
A fourteenth century capital from transept of Notre Dame, Paris. The capitals were tall and slender,…

French Gothic Capital
A fifteenth century capital from the north spire of Chartres. The capitals were tall and slender, concave…

Lincoln Cathedral
The Lincoln Cathedral in England is an example of early English Gothic architecture during medieval…

Metz Cathedral
The Metz Cathedral is also known as the St. Etienne de Metz in French. It is a Roman Catholic church…
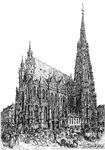
St. Stephen's Cathedral, Vienna
Exterior of the Cathedral of St. Stephen, also called Stephansdom, in the heart of old Vienna. Its construction…

Gothic Architecture Arch Moulding Sunk Chamfer
A section of an arch with sunk chamfer commonly found in Gothic architecture during the fourteenth century.…

Cathedral of Chartres
The cathedral of Chartres is a roman catholic cathedral in Chartres, France. Built in a Gothic style,…

Gothic Architecture City Gate
An illustration of a city gate in York during the fourteenth century illustrating Gothic architecture.…
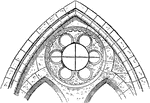
Clerestory
The "clearstory window of St. Leu d'Esserent, France" showing a sexfoil window, of six petals. -Whitney,…

Gothic Architecture Alfriston Clergy House
A clergy house in Alfriston, England illustrating typical Gothic architecture during the fourteenth…
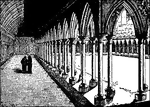
A Cloister at a French Monastery from the Middle Ages
This illustration shows one fragment of a French cloister built in the Middle Ages. The architecture…

Gothic Architecture Ornaments Column Base
The base of the column illustrating the Gothic ornamentation during the fourteenth century. The bottom…
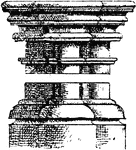
Gothic Architecture Column
An illustration of Gothic architectural decoration of the column. The column illustrated shows how the…
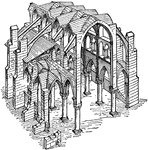
Constructive System of a Gothic Church
Constructive system of a Gothic church illustrating the principles of isolated supports and buttressing.
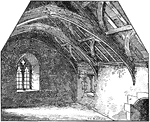
Interior Somersetshire Fisherman's Cottage
The interior view of the Fisherman's Cottage in Somersetshire. The interior of the cottage have a window…
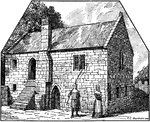
Somersetshire Fisherman's Cottage
An outside view of a fisherman's cottage in Somersetshire illustrating common architectural features…

Crocket
A crocket is a hook-shaped decorative element common in Gothic architecture. It is in the form of a…
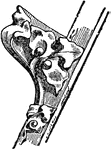
Crocket
A crocket is a hook-shaped decorative element common in Gothic architecture. It is in the form of a…
Gothic Architecture Decoration
A Gothic architectural ornamentation commonly found during the fourteenth century. The crocket was a…
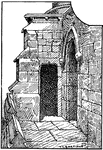
Gothic Watch Tower Doorway
A doorway to a watch tower at Lincoln Castle during the fourteenth century. Guards usually observe the…

Early Gothic Carving
The facade of a large church or cathedral, often referred to as the West Front, is generally designed…
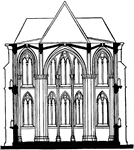
Section of Elisabeth Church, Marburg, Germany
The Elisabeth Church in Marburg was built by the Order of the Teutonic Knights in honor of Elisabeth…

Excubitorium of St. Albans Cathedral in Englan
Built in 1077, the excubitorium or watching-loft of the St. Albans Cathedral in England is an example…
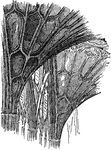
Fan-Tracery of Cloisters of Gloucester Cathedral
The cloisters of Gloucester Cathedral in England show an early example of fan-tracery, patterns carved…

Gothic Architecture Finial
An architectural decoration of the finial commonly found in Gothic architecture. The finial was used…
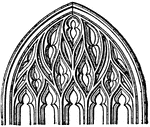
Flamboyant Tracery
This tracery shows the flamboyant style of Gothic architecture which was popular in France from the…

Florence
This view of Florence shows the Duomo (cathedral) on the right and Giotto's Campanile (tower) on the…

Medieval Conventionalized Foliage
This architectural sculpted foliage shows the gothic style of Notre Dame de Paris. "Medieval Conventionalized…
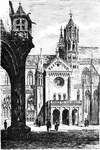
Catherdal of Freiburg
The original Freiburg Cathedral, was founded by Conrad, Duke of Zaeringen in the 12th Century. The present…

Gable at Notre Dame de Paris
"Gable of the South Transept Door of Notre Dame, Paris; 13th century." -Whitney, 1911

Galleries of Cathedral of Amiens
"Galleries of the west front of the Cathedral of Amiens, 13th century, illustrating treatment of galleries…
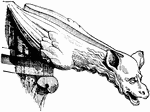
Gothic Gargoyle
A gargoyle on the 13th century cathedral, La Sainte-Chapel in Paris, France, an example of Gothic architecture.
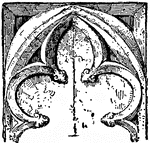
Gothic Cinquefoil
Cinquefoil, part of a Gothic ornament commonly found in stone decorations of windows or panels.
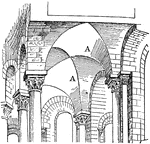
Groin Vault
"Medieval Groins in early 12th century vaulting. A, A, groins. GROIN. In architecture, the curved intersection…
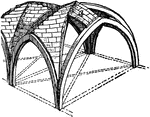
Groined Vault with Zig-Zag Ridge-Joints
A groin vault or groined vault (also sometimes known as a double barrel vault or cross vault) is produced…
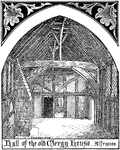
Gothic Architecture Alfriston Clergy House Hall
An illustration of the hall in Alfriston Clergy House. The hall illustrates typical architectural support…

Northampton St. John's Hospital
The middle window is the tracery found on the St. John's Hospital, Northampton. The two faces on the…
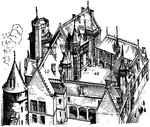
Hotel Jacques Coeur, Bourges
The same gothic principles controlled the designing of houses, farm buildings, barns, granaries, and…

Hotel De Ville
Hotel De Ville was constructed about 1370 in the second half of the fourteenth century. Frescos at one…


