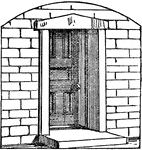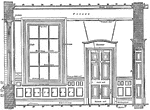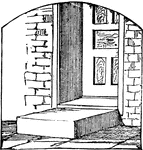Doors
The Doors ClipArt gallery offers 24 views of doors ranging from the very plain to highly ornate.
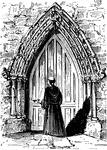
Decorated Doorway
The most significant and characteristic development of the Early English period was the pointed arch…
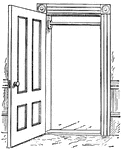
Door with Horizontal Bar
"A Simple and Inexpensive Home Apparatus for Exercise on the Horizontal Bar." — Blaisedell, 1904
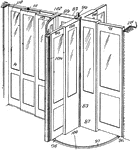
Rotating Door
Typically consists of three or four doors that hang on a center shaft and rotate around a vertical axis…
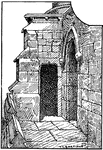
Gothic Watch Tower Doorway
A doorway to a watch tower at Lincoln Castle during the fourteenth century. Guards usually observe the…
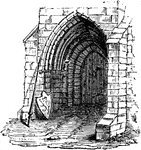
Early English Door
The most significant and characteristic development of the Early English period was the pointed arch…
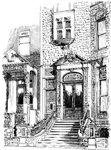
Fifth Avenue
Doorway at Fifth Avenue and Sixty-Seventh Street in New York. Lamb and Rich, Architects.

Framed and Braced Door
Framed and braced doors consist of of a frame of strengthened by a middle horizontal piece, or 'rail',…

Ledged and Braced Door
'Ledged and Braced' Doors are similar to ledged doors, but strengthened by diagonal braces between the…

Ledged Door
Only suitable for inferior purposes, Ledged Doors are made of narrow vertical boards, connected by three…
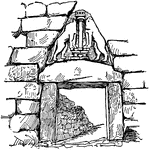
Lion Gate at Mycenæ
The main entrance through the circuit wall was made grand by the best known feature of Mycenae, the…
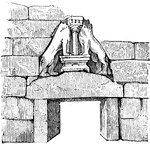
The Lion Gate at Mycenæ
Remains of the circular walls round towns and palaces, which are known under the name Cyclopean, exist…
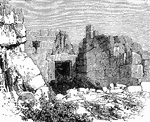
Gate of the Lions
The Gate of the Lions is located in Mycenae, Greece. It was the entrance to the city. On top of the…
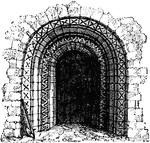
Norman Doorway
The term Norman architecture is used to categorise styles of Romanesque architecture developed by the…

Six-Panelled Door
A six-panelled door is used mostly in the construction of housing the uppermost pair of panels are termed…

