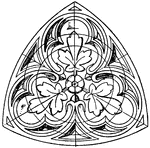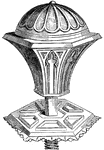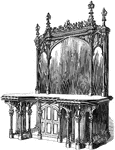
Westminster Abbey
An illustration of the Poet's Corner in Westminster Abbey. The Collegiate Church of St Peter at Westminster,…
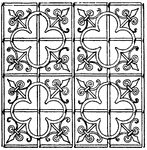
Late Gothic Pattern
This Late Gothic pattern is a 15th century choir screen made out of wrought-iron.

Excubitorium of St. Albans Cathedral in Englan
Built in 1077, the excubitorium or watching-loft of the St. Albans Cathedral in England is an example…
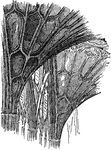
Fan-Tracery of Cloisters of Gloucester Cathedral
The cloisters of Gloucester Cathedral in England show an early example of fan-tracery, patterns carved…

Apse of a Cathedral
An illustration depicting the inside of an apse. In architecture, the apse (Latin absis "arch, vault";…

Tracery of Rouen Cathedral
"Flamboyant Tracery, Rouen Cathedral, Normandy" showing the intersecting ribs of tracery in windows…

Medieval Conventionalized Foliage
This architectural sculpted foliage shows the gothic style of Notre Dame de Paris. "Medieval Conventionalized…

Tracery Foliations
The tracery on the windows of La Sainte-Chapelle, in Paris, France shows foliations: a leaf pattern…

Gable at Notre Dame de Paris
"Gable of the South Transept Door of Notre Dame, Paris; 13th century." -Whitney, 1911

Galleries of Cathedral of Amiens
"Galleries of the west front of the Cathedral of Amiens, 13th century, illustrating treatment of galleries…
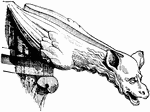
Gothic Gargoyle
A gargoyle on the 13th century cathedral, La Sainte-Chapel in Paris, France, an example of Gothic architecture.
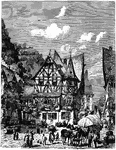
Town of Bacharach
Bacharach, one of the most picturesque of all the old towns of Germany. The town of Bacharach has a…
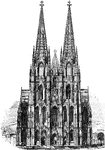
Cathedral of Cologne
The Cathedral of Cologne is renowned as a monument of Christianity and of Gothic architecture. It is…
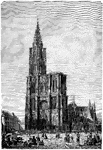
Strassburg Cathedral
Strassburg Cathedral is classed among the most magnificent examples of Gothic architecture. It was begun…
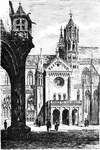
Catherdal of Freiburg
The original Freiburg Cathedral, was founded by Conrad, Duke of Zaeringen in the 12th Century. The present…

Choir of the Church of St. Sebald
A church of both Roman and Gothic architectural design. From the wall of the presbytery and extending…
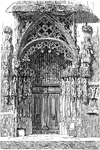
Bride's Door at Church of St. Sebald
St. Sebald is a church of both Roman and Gothic architectural design. On the northern side is the Bride's…

Hotel De Ville
Hotel De Ville was constructed about 1370 in the second half of the fourteenth century. Frescos at one…
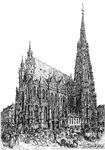
St. Stephen's Cathedral, Vienna
Exterior of the Cathedral of St. Stephen, also called Stephansdom, in the heart of old Vienna. Its construction…

St. Stephen's Cathedral Pulpit
The Cathedral of St. Stephen, also called Stephansdom, stands in the heart of old Vienna. The Cathedral…
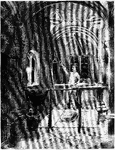
Striking the Christmas Chimes at St. Stephen's Cathedral, Vienna
View of man striking the Christmas chimes at the Cathedral of St. Stephen, also called Stephansdom,…
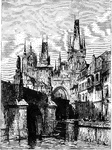
Karlsbrücke Bridge in Prague
An historic bridge in Prague, the Karlsbrücke - is a major site in Prague. Since 1402, it is a famous…

Church of Perchtholdsdorf
A church of the Gothic style (1208-1209) with an interior rich in beauty. The whole town and even the…
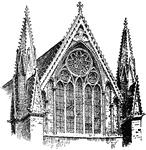
Lincoln Cathedral
The Lincoln Cathedral (The Cathedral Church of the Blessed Virgin Mary of Lincoln) is a geometric style…
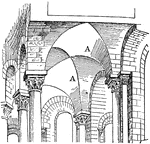
Groin Vault
"Medieval Groins in early 12th century vaulting. A, A, groins. GROIN. In architecture, the curved intersection…
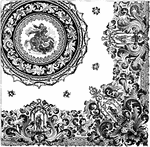
Table Cloth
This table cloth is made out of linen damask, a weaving technique. The border is a Gothic design with…

Wood Carving
This wood carving shows an arrangement of the vine in Gothic form. The center is Virgin and Child with…
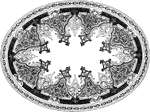
Tray
This tray shows several styles of the Byzantine, German Gothic, Renaissance, Alhambresque and Elizabethan.…
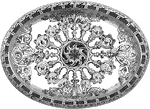
Tray
This tray shows several styles of the Byzantine, German Gothic, Renaissance, Alhambresque and Elizabethan.…

Tea and Coffee Service
This tea and coffee service is designed in a gothic pattern. It is used to serve both tea and coffee.

Jug
This jug is made out of parian, a form of unglazed porcelain. It has a Gothic design of white figures.
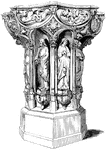
Baptismal Font
This baptismal font is made out of terracotta in a Gothic style. It is used during a baptismal ceremony…
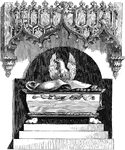
Sarcophagus with Canopy
This sarcophagus with canopy is sculpted in stone. The canopy is in a gothic style and on top of tomb…
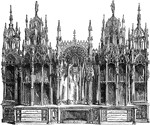
Magnificent Book Case
The magnificent book case was a gift from the Emperor of Austria to the Queen of England. It is carved…

Gothic Vase
This Gothic vase is made with rich pale red terracotta in a bold leaf design. The vase stands on a pedestal…

Vase
This vase is designed in a Gothic style. It was made for the King of the Netherlands, William II. It…
Stained Glass Window
This stained glass window has an ecclesiastical decoration. It is designed in a Gothic style.
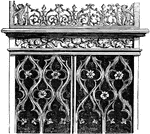
Gothic Screen
This Gothic screen is designed flamboyant oak design. It is typically used as a partition in a room.
Goblet
This goblet is designed in a German Gothic style. It has female figures all around the goblet. It's…
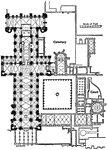
Plan of Durham Cathedral, 1093–1133
This is a plan of the Durham Cathedral, England. It is an example of English Gothic architecture. Building…
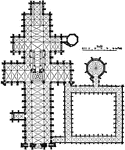
Plan of Salisbury Cathedral, 1075–1092
This is a plan of the Salisbury Cathedral, England. It is an example of English Gothic architecture.…
![This is the Plan of Cathedral at Aix–la–Chapelle in Aachen, Germany. It is an example of Romanesque and Gothic architecture in Germany. It was built in AD 796. The scale is in feet. "With the exception of the church built at Trèves (There) by the empress Helena, of which small portions can still be traced in the cathedral, there are no remains of earlier date than the tomb–house built by Charlemagne at Aachen (Aix–la–Chapelle), which, though much restored in the 19th century, is still in good preservation. It consists [...] of an octagonal domed hall surrounded by aisles in two [stories], both vaulted; externally the structure is a polygon of sixteen sides, about 105 ft. in diameter, and it was preceded by a porch flanked by turrets."](https://etc.usf.edu/clipart/73400/73434/73434_chapelle_mth.gif)
Plan of Cathedral at Aix-la-Chapelle, AD 796
This is the Plan of Cathedral at Aix–la–Chapelle in Aachen, Germany. It is an example of…
![This is the plan of the Cathedral at Mainz, Germany. It is an example of Romanesque and Gothic architecture. The scale is in feet. Construction was started in AD 975. In Germany and Italy up until this point in architecture open timber roofing or flat ceilings were being used, however this problem was "solved in Germany, as well as in Italy, [with the] vaulting over the nave, and the cathedrals of Spires, Worms and Mainz are the three most important churches in which this was accomplished."](https://etc.usf.edu/clipart/73400/73435/73435_mainz_mth.gif)
Plan of Cathedral at Mainz, AD 976
This is the plan of the Cathedral at Mainz, Germany. It is an example of Romanesque and Gothic architecture.…
![This is a plan of the Cathedral at Würms, Germany. It is an example of Romanesque and Gothic architecture in Germany. The scale is in feet. Construction was started in AD 1000 and continued until 1025. In Germany and Italy up until this point in architecture open timber roofing or flat ceilings were being used, however this problem was "solved in Germany, as well as in Italy, [with the] vaulting over the nave, and the cathedrals of Spires, Worms and Mainz are the three most important churches in which this was accomplished,"](https://etc.usf.edu/clipart/73400/73436/73436_worms_mth.gif)
Plan of Cathedral at Worms, AD 1000–1025
This is a plan of the Cathedral at Würms, Germany. It is an example of Romanesque and Gothic architecture…
![This is a plan of the Cathedral of Spires (Speyer), Germany. It is an example of Romanesque and Gothic architecture in Germany. The scale is in feet. Construction lasted from 1030 to 1061, and it was planned by Conrad II. In Germany and Italy up until this point in architecture open timber roofing or flat ceilings were being used, however this problem was "solved in Germany, as well as in Italy, [with the] vaulting over the nave, and the cathedrals of Spires, Worms and Mainz are the three most important churches in which this was accomplished,"](https://etc.usf.edu/clipart/73400/73437/73437_spires_mth.gif)
Plan of Cathedral of Spires, 1030–1061
This is a plan of the Cathedral of Spires (Speyer), Germany. It is an example of Romanesque and Gothic…
![This is a plan of the Cathedral at Tournai, Belgium. It is an example of Netherlands Gothic architecture. The construction lasted from 1146 to 1325. "In the 13th century [Belgium and Holland] came under the influence of the great Gothic movement in France, and two or three of their cathedrals compare [favorably] with the French cathedrals. The finest example of earlier date is that of the cathedral of Tournai, the nave of which was built in the second half of the 11th century, to which a transept with north and south apses and aisles round them was added about the middle of the 12th century. These latter features are contemporaneous with similar examples at Cologne, and the idea of the plan may have been taken from them; externally, however, they differ so widely that the design may be looked upon as an original conception, though the nave arcades, triforium storey, and clerestory resemble the contemporaneous work in Normandy. The original choir was pulled down in the 14h century, and a magnificent chevet of the French type erected in its place. The grouping of the towers which flank the transept, with the central lantern, the apses, and lofty choir is extremely fine."](https://etc.usf.edu/clipart/73400/73438/73438_tournal_mth.gif)
Plan of Cathedral at Tournai, 1146–1325
This is a plan of the Cathedral at Tournai, Belgium. It is an example of Netherlands Gothic architecture.…
![The Panthéon (Latin Pantheon, from Greek Pantheon, meaning "Every god") is a building in the Latin Quarter in Paris, France. It was originally built as a church dedicated to St. Genevieve, but after many changes now combines liturgical functions with its role as a famous burial place. It is an early example of Neoclassicism, with a façade modeled on the Pantheon in Rome, surmounted by a small dome that owes some of its character to Bramante's "Tempietto". Located in the 5th arrondissement on the Montagne Sainte-Geneviève, the Panthéon looks out over all of Paris. Its architect, Jacques-Germain Soufflot, had the intention of combining the lightness and brightness of the gothic cathedral with classical principles. Soufflot died before his work was achieved, and his plans were not entirely followed. The transparency he had planned for his masterpiece was not attained. Nevertheless, it is one of the most important architectural achievements of its time and the first great neoclassical monument."Toward the end of the reign of Louis XV. a reaction set in, which was caused partly by the excess and caprice displayed in the application of this style, and partly by the tide again setting in the direction of the antique. This evidence by the Colonnades de la Place de Concorde, and by the Church of Ste. Geneviève, which was begun by Soufflot in the year 1755, and subsequently received the name of Pantheon [shown here]. From thenceforth imitations of ancient buildings came into vogue, as they also did in other countries."](https://etc.usf.edu/clipart/73700/73751/73751_pantheon_mth.gif)
West Front of the Pantheon at Paris
The Panthéon (Latin Pantheon, from Greek Pantheon, meaning "Every god") is a building in the Latin…
!["Framed houses are especially numerous in the Harz Mountains in Germany. In the oldest specimens the ornamentation has affinity with the Gothic style, whilst the larger number show traces of the later Renaissance. The most characteristic feature of these buildings is that the storeys are not places perpendicularly one above another, but that each overhangs the one immediately beneath it [shown here]. This overhanging construction gives scope for much external enrichment, and especially for that which forms the perpendicular ornament of these buildings, namely, the carved or fluted brackets which support the walls of the story above, and the spaces between these brackets. The wall space below these is not always fluted or carved, but sometimes covered with a more or less ornamental outer coating of upright or sloping timbers."](https://etc.usf.edu/clipart/73700/73798/73798_bay_work_hou_mth.gif)
Front of a Bay-work House at Halberstadt
"Framed houses are especially numerous in the Harz Mountains in Germany. In the oldest specimens the…
!["Framed houses are especially numerous in the Harz Mountains in Germany. In the oldest specimens the ornamentation has affinity with the Gothic style, whilst the larger number show traces of the later Renaissance. The most characteristic feature of these buildings is that the storeys are not places perpendicularly one above another, but that each overhangs the one immediately beneath it. This overhanging construction gives scope for much external enrichment, and especially for that which forms the perpendicular ornament of these buildings, namely, the carved or fluted brackets which support the walls of the story above, and the spaces between these brackets [shown here]. The wall space below these is not always fluted or carved, but sometimes covered with a more or less ornamental outer coating of upright or sloping timbers."](https://etc.usf.edu/clipart/73700/73799/73799_bay_work_det_mth.gif)
Detail of a Bay-work House at Halberstadt
"Framed houses are especially numerous in the Harz Mountains in Germany. In the oldest specimens the…
!["Framed houses are especially numerous in the Harz Mountains in Germany. In the oldest specimens the ornamentation has affinity with the Gothic style, whilst the larger number show traces of the later Renaissance. The most characteristic feature of these buildings is that the storeys are not places perpendicularly one above another, but that each overhangs the one immediately beneath it. This overhanging construction gives scope for much external enrichment, and especially for that which forms the perpendicular ornament of these buildings, namely, the carved or fluted brackets which support the walls of the story above, and the spaces between these brackets [shown here]. The wall space below these is not always fluted or carved, but sometimes covered with a more or less ornamental outer coating of upright or sloping timbers."](https://etc.usf.edu/clipart/73800/73800/73800_bay_work_det_mth.gif)
Detail of a Bay-work House at Halberstadt
"Framed houses are especially numerous in the Harz Mountains in Germany. In the oldest specimens the…
!["Framed houses are especially numerous in the Harz Mountains in Germany. In the oldest specimens the ornamentation has affinity with the Gothic style, whilst the larger number show traces of the later Renaissance. The most characteristic feature of these buildings is that the storeys are not places perpendicularly one above another, but that each overhangs the one immediately beneath it. This overhanging construction gives scope for much external enrichment, and especially for that which forms the perpendicular ornament of these buildings, namely, the carved or fluted brackets which support the walls of the story above, and the spaces between these brackets. The wall space below these is not always fluted or carved, but sometimes covered with a more or less ornamental outer coating of upright or sloping timbers [shown here]."](https://etc.usf.edu/clipart/73800/73801/73801_bay_work_det_mth.gif)
Portion of a Bay-work House at Halberstadt
"Framed houses are especially numerous in the Harz Mountains in Germany. In the oldest specimens the…
Gothic Church Interior
This is an illustration by artist Charles Robinson. It is found in novelist Robert Louis Stevenson's…
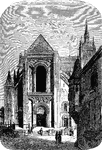
Cathedral of Mans
The Cathedral of Mans is a Roman Catholic Cathedral located in Le Mans, France. The Cathedral was built…

Cathedral of Chartres
The cathedral of Chartres is a roman catholic cathedral in Chartres, France. Built in a Gothic style,…

