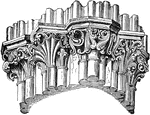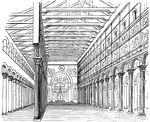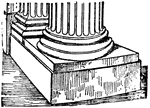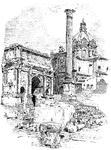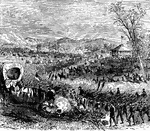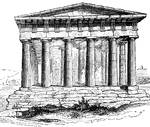Pilaster, Temple of Chillimbaram
All these buildings are of a pyramidal shape, with vertical stages, which are separated by curved roofs…

Pillar and beam
"Columns are largely employed in the architecture of Egyptian temples. They are of various forms." —D'Anvers,…
Pillar at the Palace at Luxor
At the lower part of the capital there frequently occurs an ornament of diminishing triangles, resembling…
Pillar at the Temple at Edfu
At the lower part of the capital there frequently occurs an ornament of diminishing triangles, resembling…
Ionic Pillar in the Erechtheum at Athens
The Ionic order was indebted for its earlier development to western Asiatic influence, notably to that…

Pillar in Trimal Naik's Tschultri
A pillar is similar to a column which is a vertical support structure in architecture, but the base…
Pillar of a Table in an Assyrian Relief
Representing the pillar of a table, bears a strong resemblance to an Ionic capital as displayed in Asia…
Column Profiled Shaft
The column profiled shaft is a modern design that is more three dimensional with flat ornamentation…
Column Profiled Shaft
The column profiled shaft is a modern design that is more three dimensional with flat ornamentation…

Lower Part of Column Profiled Shaft
The lower part of column profiled shaft is a design found in the Mayence Cathedral in Germany.

Lower Part of Column Profiled Shaft
The lower part of column profiled shaft is a design found in the Palais du Commerce in Lyons, France.

Pulpit Rock Sections
Parallel vertical or columnar sections on the face of Pulpit Rock, near Colorado Springs, through identical…
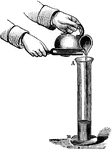
Demonstration of Resonance Using a Tuning Fork and Water Column
"Hold a vibrating tuning fork over the mouth of a cylindrical jar about 10 or 18 inches deep, and notive…

Savart Bell and Resonator
"...represents a Savart bell and resonator. The length of the resonant air-column is changed by means…
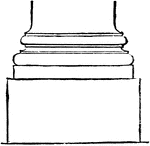
Scamillus
In ancient architecture, a sort of second plinth or block under a column statue, to raise it.
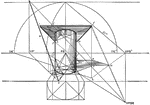
Shadows of an Column Supporting a Horizontal Square
"A column supporting a horizontal square slab at right angles with the picture plane. A pole leans against…
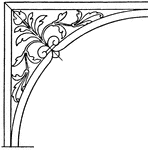
Renaissance Spanrail Panel
The Renaissance spanrail panel is a plinth (base) of a column. It is found in the St. Anthony cathedral…

Spira
"Spira, the base of a column. in the Tuscan and the Roman Doric the base consisted of a single torus,…

Temple of Chillimbaram Entrance Elevation
All these buildings are of a pyramidal shape, with vertical stages, which are separated by curved roofs…
Column from the Temple of Denderah, with Hathor Masks, Time of Cesar
Column located in the Temple of Denderah, with masks of Hathor, an Egyptian sky goddess of love and…
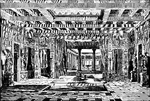
The Interior (Atrium and Peristylium) of Pansa's house at Pompeii, Restored
Illustration of a restored atrium and peristylium of the House of Pansa at Pompeii. The impluvium, pool,…
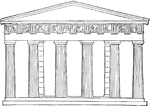
Thesium restored
"The Theseum is situated on a height to the north of the Areopagus, and was built to receive the bones…

Relief of Trajan Column
"The column was originally surmounted by a colossal statue of Trajan (replaced in the seventh century…

Column of Trajan
A triumphal column in Rome, commemorating Roman emperor Trajan's victory in the Dacian Wars.
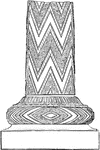
Pillar Fragment from the Treasury of Atreus
Peculiar vaulted buildings often existed in connection with the palaces for the preservation of valuables;…
Book Triggerplant
"Stylidium calcaratum. 1. anthers and stigma, forming the point of the column; 2. capsule split open;…
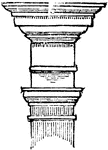
Tuscan order
"Applied to one of the 5 orders of arch, which allows no ornaments or flinting." — Williams, 1889

Dog Strangling Vine
"1. flower of Cynanchum fruticulosum; 2. its pollen masses; 3. column of Glossonema Boryanum." -Lindley,…
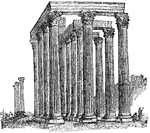
Temple of the Olympian Zeus
"Athens is said to have derrived its name from the prominence given to its worship of Athena by its…


