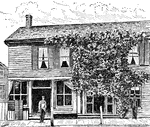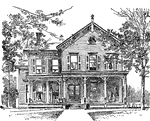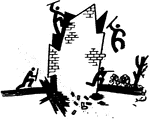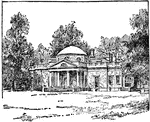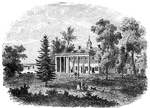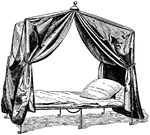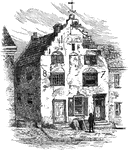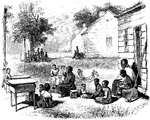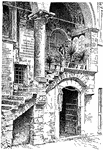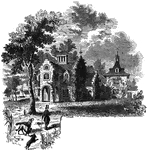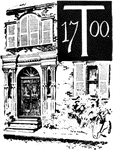
Ornate Fireplace Mantel
An illustration of a large fireplace mantel with herald plaque in center and cravings of soldiers on…
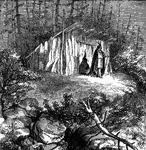
Massasoit's Lodge
Massasoit Sachem or Ousamequin was the sachem, or leader, of the Pokanoket, and "Massasoit" of the Wampanoag…
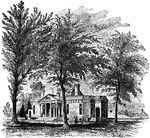
Monticello, Jefferson's Home
Monticello, located near Charlottesville, Virginia, was the estate of Thomas Jefferson, the principal…
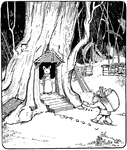
Mouse Postman Delivering Mail to House in Tree
An illustration of a mouse postman delivering mail to a house in a tree.

Pagoda
All these buildings are of a pyramidal shape, with vertical stages, which are separated by curved roofs…
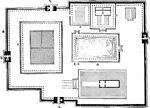
Ground Plan of the Pagoda at Chillimbaram
Nothing reliable can by adduced concerning the age of the existing structural temples of India, which…
Pagoda Column
All these buildings are of a pyramidal shape, with vertical stages, which are separated by curved roofs…

Entrance to a Pagoda
Nothing reliable can by adduced concerning the age of the existing structural temples of India, which…

Pagoda Moulding
All these buildings are of a pyramidal shape, with vertical stages, which are separated by curved roofs…
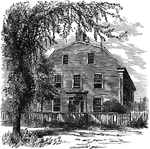
Sir William Pepperell's House
The home of Sir William Pepperrell, 1st Baronet,merchant and soldier in Colonial Massachusetts. The…
Pilaster, Temple of Chillimbaram
All these buildings are of a pyramidal shape, with vertical stages, which are separated by curved roofs…
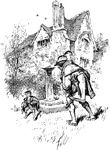
Pixy and a Man
A pixy named Thomas alarmed that a human has just invaded his lawn by jumping over Thomas' wall.
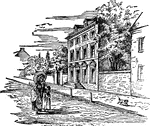
The President's House in Philadelphia (1794)
This house, located on the 500 block of Market Street, served as the executive mansion of the United…
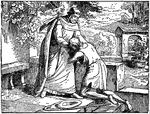
The Prodigal Son Returns Home and Kneels Before His Father
"And he arose, and came to his father. But while he was yet afar off, his father saw him, and was moved…
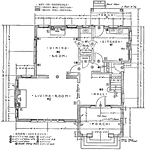
First Floor Residence Plan
A first floor plan of a typical residence during 1911 illustrating the conventional dimensions and symbols…
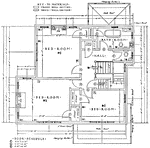
Second Floor Residence Plan
An illustrating the conventional dimensions and symbols commonly used in drafting of a typical 1911…
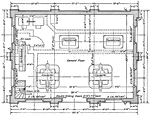
Substation Floor Residence Plan
A sub—station floor plan showing the engineering structure of a typical resident during 1911 illustrating…
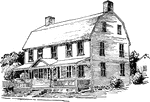
Gambrel roof
"House with gambrel roof, New England, 1765. The piazza is a recent and poor addition." —Kinne,…
Rural residential area
Two figures play tennis across the road from a pair of sparsely distributed houses.
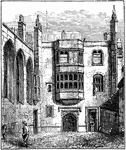
Part of the Savoy Palace
The Savoy Palace was considered the grandest nobleman's residence of medieval London, until it was destroyed…
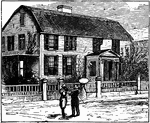
Bishop Seabury's House, Springfield, CT
Samuel Seabury graduated from Yale in 1748; studied theology with his father; studied medicine in Edinburgh…
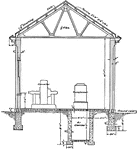
Resident Sub Station Plan Section
A sub—station section of a typical 1911 residential house illustrating structure for drafting.
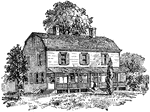
Petersfield, the Residence of Governor Stuyvesant
The residence of Governor Stuyvesant of New Netherlands in Petersfield.
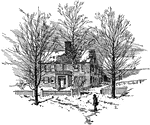
John Sullivan's House
The home of General John Sullivan, an American general in the Revolutionary War and a delegate in the…
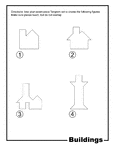
Buildings Outline Tangram Card
Outlines of buildings (house, lighthouse) made from tangram pieces. Tangrams, invented by the Chinese,…
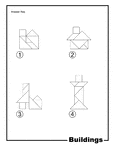
Buildings Outline Solution Tangram Card
Solutions for outlines of buildings (house, lighthouse) made from tangram pieces. Tangrams, invented…
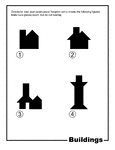
Buildings Silhouette Tangram Card
Silhouette outlines of buildings (house, lighthouse) made from tangram pieces. Tangrams, invented by…
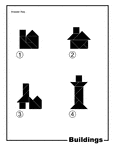
Buildings Silhouette Solution Tangram Card
Solutions for silhouette outlines of buildings (house, lighthouse) made from tangram pieces. Tangrams,…

Temple of Chillimbaram Entrance Elevation
All these buildings are of a pyramidal shape, with vertical stages, which are separated by curved roofs…
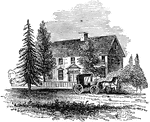
Governor Jonathan Trumbull House
John Trumbull Birthplace, also known as Governor Jonathan Trumbull House, is a house on Lebanon Green,…

Van Cortlandt Manor House
Originally, it was an 86,000-acre (350 km²) tract granted as a Patent to Stephanus Van Cortlandt in…

Villere's Mansion
Jacques Phillippe Villeré (April 28, 1761 - 7 March 1830) was the second Governor of Louisiana after…
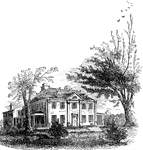
Washington's Headquarters at Cambridge, 1775
Washington used the home as his headquarters and home while he planned the Siege of Boston between July…

George Washington's House on Cherry Street, New York (1789)
In 1789, George Washington lived on Cherry Street, in a four-story mansion that belonged to Walter Franklin,…

Wentworth Mansion
Wentworth-Coolidge Mansion is a 40 room clapboard house. It was declared a National Historic Landmark…

