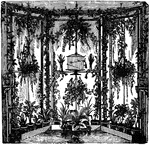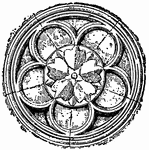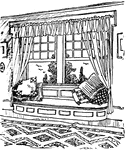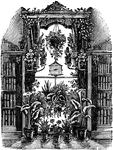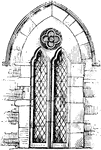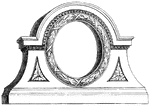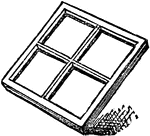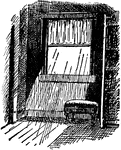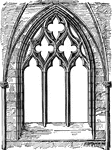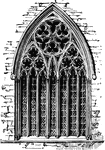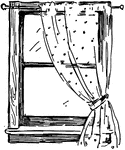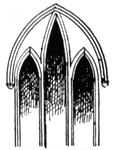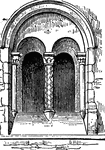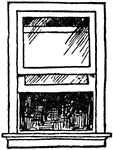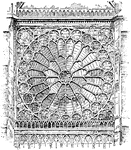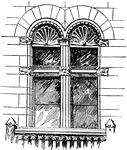Windows
The Windows ClipArt gallery provides 53 illustrations of openings in walls designed to let in light, and if opened, also provide ventilation.

Abat-vent
"A vertical series of sloping roofs or broad slats, inclined outward and downward, forming the filling…

Gable-Opening of a Dormer-Window
The Gable-Opening of a Dormer-Window architectural frame was a 17th century French style frame.

Bay of Abbey of St. Denis
A bay is a module in classical or Gothic architecture, the distance between two supports of a vault…

One Bay of Choir, Lichfield Cathedral
Lichfield Cathedral is situated in Lichfield, Staffordshire, England. It is the only medieval English…

Bay of Speyer Cathedral
A bay is a module in classical or Gothic architecture, the distance between two supports of a vault…

Bay Window in W. K. Vanderbilt's House
Bay window projects from the wall of the Vanderbilt House in New York City. M. Hunt, Architect.

One Bay, Nave of Lucca Cathedral
The Cathedral of St Martin (Italian Duomo) is a church in Lucca, Italy. It was begun in 1063 by Bishop…
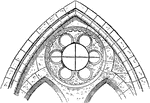
Clerestory
The "clearstory window of St. Leu d'Esserent, France" showing a sexfoil window, of six petals. -Whitney,…

Lancet Windows
Architecture of Cathredals in England. Lancet-windows at the Chester Cathedral, Early English style.

One Bay
Architecture of Cathredals in England. One bay of the "Angel Choir," interior, Lincoln Cathedral, Decorated…

Oriel
An oriel is a bay window that projects from an upper floor of a building. This example is from a house…
Perpendicular Style
The third and last of the pointed or Gothic styles, also called the Florid style.
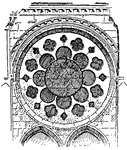
Plate-tracery
In medieval architecture, a form of tracery in which the openings are cut or pierced in slabs of stone,…
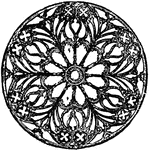
Rose Window
"A Rose Window is a circular window, divided into compartments by mullions and tracery radiating from…
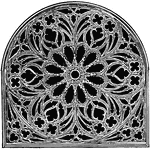
Rose Window, Church of St. Ouen, Rouen
A Rose window (or Catherine window) is often used as a generic term applied to a circular window, but…

Gothic Architecture St. Margaret's Chapel Tracery
The window tracery from St. Margaret's Chapel, Herts from fourteenth century. The tracery is fitted…
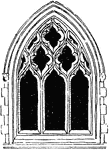
Large Gothic Window Tracery
A Gothic architectural window tracery commonly used during the fourteenth century. These windows were…
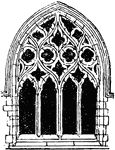
Small Gothic Window Tracery
A Gothic tracery window made of stone, and commonly found in Gothic architecture during the fourteenth…

Two Bays
Architecture of Cathredals in England. Two bays of Nave, interior at Winchester Cathedral, Perpendicular…
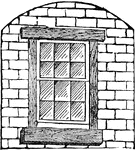
Window
An opening in the wall of a building for the admission of light and air, usually closed by glazed sashes,…
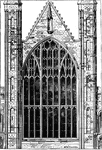
Window
Architecture of Cathredals in England. Perpendicular window, West Front at Norwich Cathedral, inserted…

Window Screen Construction
A window screen is a metal wire fiberglass; synthetic fiber mesh stretched in a frame of wood or metal…
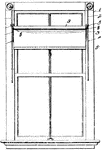
Window Shade Adjuster
A window shade is a specific type of window covering which is made with slats of fabric that adjust…
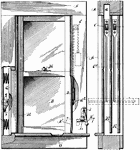
Casement Window
A window with a hinged sash that swings in or out like a door comprising either a side-hung, top-hung,…
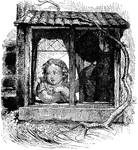
Child in Window
A young girl looking out the window. A silhouette of a woman is next to her. An arm from the woman is…

Early English window
"The cathedrals of Salisbury, Chichester, Lincoln, and York, Beverley Minster, and Westminster Abbey,…
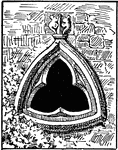
Gothic Architecture Spherical Triangle Outside Window
An outside view of the spherical triangle from a church. The window has three rounded parts in a shape…

Gothic Oriel Window
A Gothic architecture oriel window at Cantilupe chantry house from the fourteenth century. An oriel…

Gothic Style Window
Gothic architecture is a style of architecture which flourished during the high and late medieval period.…
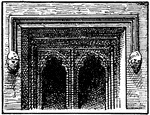
Newarke Gateway Leicester Window
The window from Newarke Gateway at Leicester illustrating typical architectural ornamentation during…
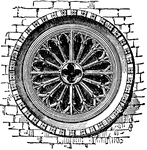
Rose Brickwork Window
A circular window, divided into compartments by mullions and tracery radiating from a centre, also called…
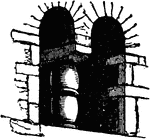
Saxon Architecture Window
Window with a baluster. Saxon Architecture is the earliest stage of native English architecture, its…


