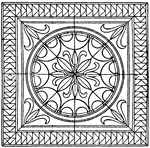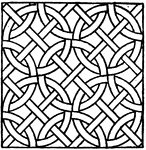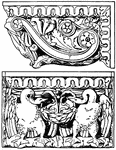
Roman Console
This Roman console is shown in the front and side view. It is a design that includes two decorative…
Roman Console
This Roman console is shown in its front and side view. It is found in the Temple of Jupiter Stator…

Roman Console
This Roman console is shown in its front and side view. It is found in the Vatican, Rome, Italy.
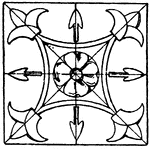
Roman Square Panel
The Roman square panels is an 1879 bas-relief design found near the Tiber river in Rome, Italy. This…
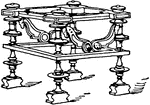
Roman Bisellium Stool
The Roman Bisellium Stool also called the Roman double stool, was made of bronze but did not have a…
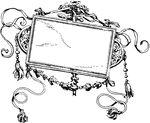
German Typographical Frame
This German Typographical frame is a tablet from the triumphal entry of the Emperor Maximilian. It was…
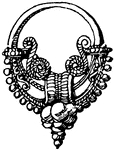
Roman Earring
The Roman earring is light in weight, usually made out of precious metals, in sheet or wire filigree.
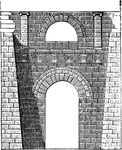
Etruscan Arch at Perugia
In these Etruscan buildings traces are to be found of the arch; as, for instance, in the Gate of Volterra…
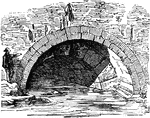
The Cloaca Maxima at Rome
In these Etruscan buildings traces are to be found of the arch; as, for instance, in the Gate of Volterra…
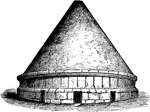
Tumuli
The most interesting monuments of Etruscan architecture which have been preserved are the tombs. They…
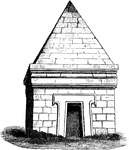
Etruscan Tomb at Castel d'Asso
The most interesting monuments of Etruscan architecture which have been preserved are the tombs. They…
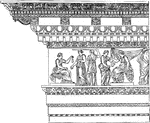
Corinthian Entablature from the Nerva at Rome
Simple styles, such as the Doric, which accorded so intimately with the whole disposition of the Grecian…
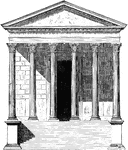
Maison Carrée
The Maison Carrée at Nîmes in southern France is one of the best preserved temples to be…
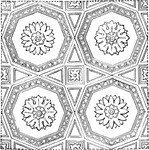
Ornament of a Vaulted Roof
Roman arches were, as a rule, ornamented with sunken panels of various shapes, in which were introduced…

Ornament of a Vaulted Roof
Roman arches were, as a rule, ornamented with sunken panels of various shapes, in which were introduced…
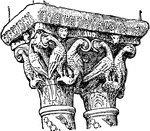
Romanesque Capitals
An illustration of a Romanesque capitals from the cloister of Monreale near Palermo, Sicily. In several…
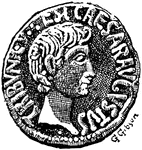
Dupondius, Obverse
The obverse side of the dupondius, "a Roman bronze coin, of the value of 2 asses." -Whitney, 1911
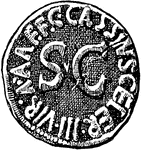
Dupondius, Revers
The reverse side of the dupondius, "a Roman bronze coin, of the value of 2 asses." -Whitney, 1911
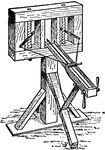
Catapult
A catapult is any one of a number of non-handheld mechanical devices used to throw a projectile a great…
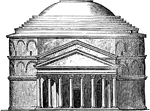
Façade of the Pantheon at Rome
"The most important and most beautiful of circular buildings without columns surrounding it is the Pantheon…

Sens Cathedral
An illustration of the floor plan of Sens Cathedral. Sens Cathedral, Cathedral of St. Étienne…
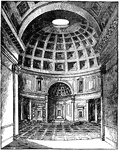
Interior of the Pantheon at Rome
"The most important and most beautiful of circular buildings without columns surrounding it is the Pantheon…
Architecture of the Colosseum
The construction of arches and vaults did not remain confined to the interior of buildings, but imparted…

Roman Astragal
"Roman Ovolo Molding, with Pearl Beading. The ornamentation had to correspond with the massive character…

Roman Astragal
"Ornamented Roman Astragal. The ornamentation had to correspond with the massive character of Roman…

Roman Cornice
"Ornamented Cornice with Pearl Beading. The ornamentation had to correspond with the massive character…
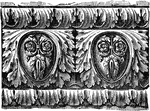
Roman Cornice
"Richly Ornamented Roman Ovolo. The ornamentation had to correspond with the massive character of Roman…
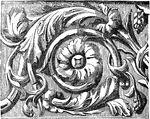
Ancient Roman Frieze
"Fragment of an Ancient Roman Frieze. The ornamentation had to correspond with the massive character…
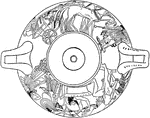
Cup
An illustration of a cup designed by Euphronios, an ancient Greek vase painter and potter, active in…
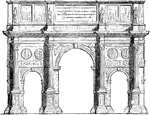
Arch of Constantine
"Triumphal arches from a class apart among the monuments of Roman architecture. It was an early custom…
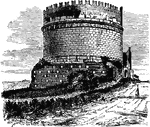
Tomb of Cæcilia Metella
"The usual form of independent monumental tombs was a ponderous tower-shaped block, sometimes square,…

Tomb of Nævoleia Tyche at Pompeii
"For tombs of smaller dimensions various forms and abnormal decorations were employed. An ornamented…

Street of Tombs at Pompeii
"For tombs of smaller dimensions various forms and abnormal decorations were employed. An ornamented…
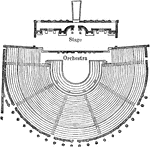
Ground Plan of the Theatre at Pompeii
"The theatre was essentially like the Grecian in its arrangement; it formed a semicircle with seats…
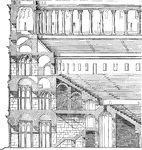
Elevation and Section of the Colosseum
"Elevation and Section of the Tiers of Seats and Substructure of the same from the Colosseum at Rome.…
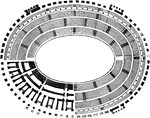
Ground Plan of the Colosseum
"Ground Plan of the Colosseum at Rome, with representation of the Tiers of Seats, and of the Substructure.…
Roman Aqueduct
"Part of a Roman Aqueduct. Aqueducts form one of the most characteristic features of Roman architecture.…

Temple of Theseus
The Temple of Hephaestus and Athena Ergane, also known as the Hephaisteion or Theseion, is the best…
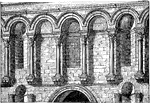
Entrance Façade of Diocletian's Palace
"Fragment of the Entrance-Façade of the Palace of Diocletian at Spalatro. The tendency of the…
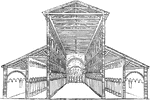
Old St. Peter's Basilica
"Section and Interior View of the five-aisled Basilica of S. Pietro at Rome, before its restoration.…
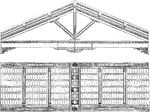
Profile of San Miniato al Monte
"Profile and view from beneath of the Rafters in the Christian Basilica of San Miniato at Florence.…
Tower of Santa Maria in Cosmedin
"Tower of the Early Christian Basilica of S. Maria in Cosmedin at Rome." Santa Maria in Cosmedin (or…
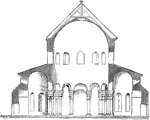
Santa Costanza
"Section of the Church of S. Constantia at Rome. The simplest desctiptions of this kind of building…

Emplectum
"That kind of masonry, much used in ancient fortification-walls, etc. in which the outside surfaces…

Club Moss
Lycopodiopsida is a class of plants often loosely grouped as the fern allies, and includes the clubmosses.…

Roman Oblong Panel
This Roman oblong panel is at the underside of the architrave (moulded band) of the Temple of Vespasian…

Egyptian Amphora Shape
This Egyptian amphora is a vase with a cover intended for water, oil or wine. It was found in Thebes,…

Egyptian Amphora
This Egyptian amphora is a vase with a cover intended for water, oil or wine. It was found in Thebes,…

Roman Amphora
This Roman Amphora is unpainted made out of red clay. The neck of this vase is narrow with a thick rim.

Roman Amphora
This Roman Amphora is an unpainted vase made out of yellow clay. It was found in the area near Aquileia,…
Roman Amphora
This Roman Amphora is made out of iridescent glass and was found in Pompeii, Ancient Rome.

Egyptian Krater from Thebes
This Egyptian Krater is an antique vase that was found in Thebes, Ancient Egypt during the eighteenth…
