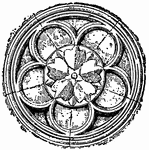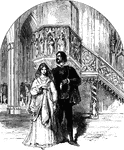
Gothic Architecture Parapet Moulding
Illustration of a Gothic parapet moulding used during the fourteenth century. Parapets are exterior…

Gothic Architecture Arch Moulding
A Gothic architecture arch moulding used during the fourteenth century. The mouldings were used to decorate…

Gothic Architecture Arch Moulding Sunk Chamfer
A section of an arch with sunk chamfer commonly found in Gothic architecture during the fourteenth century.…

Gothic Architecture Ornaments Arch Moulding
An example illustration of Gothic architectural ornamentation on arches during fourteenth century.
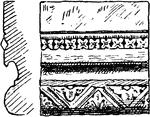
Gothic Architecture Ornaments Wall Moulding
A Gothic architectural ornamentation for wall mouldings. The illustrated moulding is commonly found…

Gothic Architecture Ornaments Column Base
The base of the column illustrating the Gothic ornamentation during the fourteenth century. The bottom…
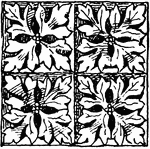
Gothic Architecture Diaper Ornament
A Gothic diaper ornament during the fourteenth century. A diaper ornament is a carved or painted surface…
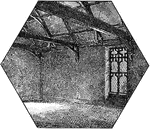
Gothic Rectory in Market Deeping House
The interior view of the rectory in Market Deeping during the fourteenth century. The empty room contains…
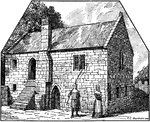
Somersetshire Fisherman's Cottage
An outside view of a fisherman's cottage in Somersetshire illustrating common architectural features…

Northampton St. John's Hospital
The middle window is the tracery found on the St. John's Hospital, Northampton. The two faces on the…
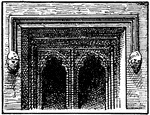
Newarke Gateway Leicester Window
The window from Newarke Gateway at Leicester illustrating typical architectural ornamentation during…
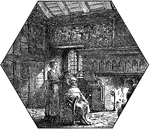
Merchant's Parlour Salisbury House
An interior view of a merchant's parlour in Salisbury during the fourteenth century. The interior have…
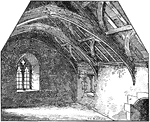
Interior Somersetshire Fisherman's Cottage
The interior view of the Fisherman's Cottage in Somersetshire. The interior of the cottage have a window…
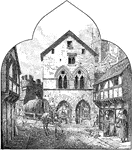
Fourteenth Century City Street
An illustration a typical street during the fourteenth century. The house in the back have Gothic tracery…

Fourteenth Century Gabled House
A close up view of a fourteenth century gabled house in Weobly, Herefordshire. The gabled house illustrates…

Chancel of Claybrooke Church Corner Buttress
A corner buttress from Chancel of Claybrooke Church, Leicestershire. The buttress would have a statues…
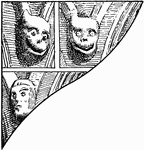
Gothic Architecture Ornament Statue Faces
A series of grotesque faces from Gothic churches during fourteenth century. The grotesque faces were…
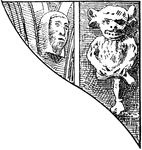
Gothic Architecture Ornament Statue Imp Faces
A series of grotesque from Claybrooke Church for architectural ornamentation. The grotesque statue on…

Gothic Architecture St. Margaret's Chapel Tracery
The window tracery from St. Margaret's Chapel, Herts from fourteenth century. The tracery is fitted…
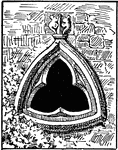
Gothic Architecture Spherical Triangle Outside Window
An outside view of the spherical triangle from a church. The window has three rounded parts in a shape…

Gothic Architecture Spherical Triangle Inside Window
A fourteenth century spherical triangle viewed inside a church. The window is indented with a bottom…
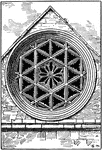
Gothic Architecture Rose Hexagonal Window
A rose window from the Bishop's Palace at Southwark. Rose windows fitted with stained glass are common…
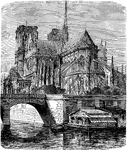
Notre Dame Cathedral
An illustration of Notre Dame Cathedral in Paris, France. This building is also known as Notre Dame…

Guild Hall, Ypres
"The Guild Hall of the Cloth Merchants (begun 1201, completed 1304), was the chief edifice of the sort…
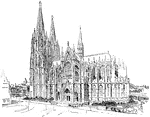
The Cologne Cathedral
"This edifice was begun in the eleventh century, but was not finished until our own day (1880). It is…
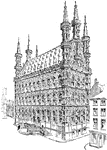
Town Hall of Louvain
"This magnificent Gothic edifice dates from the fifteenth century."—Myers, 1905.
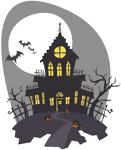
SpoOooky House
A stylized haunted gothic styled mansion with moon, bats, jack-o-lanterns. The whole deal Illustrated…
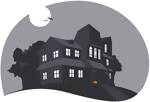
Haunted Mansion
Haunted mansion on a hill on a forested moonlit backdrop. Illustrated by James Basom Seaman II
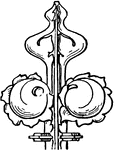
Fin'ial
A Fin'ial is an ornament, generally carved to resemble foliage, which forms the termination of pinnacles,…

Fin'ial
A Fin'ial is an ornament (generally carved to resemble foliage) which forms the termination of pinnacles,…

Clermont Gargoyle
This illustration shows a Clermont Gargoyle in France. Gargoyles, in Gothic architecture, are spouts…

Paris Gargoyle
This illustration shows a Paris Gargoyle in France. Gargoyles, in Gothic architecture, are spouts projecting…

Lincoln Gargoyle
This illustration shows a Lincoln Gargoyle. Gargoyles (featured primarily in in Gothic architecture)…

Lantern Tower at St. Ouen; Rouen, France
In Gothic architecture, a lantern tower is frequently placed over the center of cross churches, and…

Lantern Tower at Grey Friars, King's lynn
In Gothic architecture, a lantern tower is frequently placed over the center of cross churches, and…

Lantern Tower at St. Botolph's; Boston, Lincolnshire
In Gothic architecture, a lantern tower is frequently placed over the center of cross churches, and…
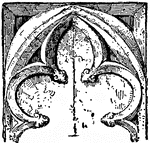
Gothic Cinquefoil
Cinquefoil, part of a Gothic ornament commonly found in stone decorations of windows or panels.

A Medieval Shop, Storefront
Illustration of the storefront of a medieval shop on a street with buildings on either side. Spires…
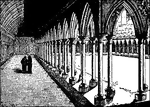
A Cloister at a French Monastery from the Middle Ages
This illustration shows one fragment of a French cloister built in the Middle Ages. The architecture…
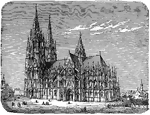
A Southern View of the Cathedral of Cologne in Germany
Illustration of the southern side of the Cathedral of Cologne. Construction on the cathedral was begun…
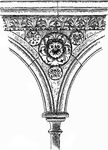
Sculptured Spandrel from Mont Saint-Michel
"...the triangular space comprehended between the outer curve or extrados of an arch, a horizontal line…
Spire from the Senlis Cathedral
Illustration of a spire of the Senlis Cathedral in France, early 13th century. It is "one of the earliest…
