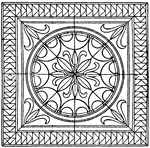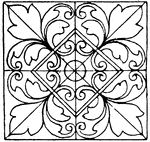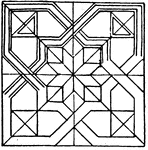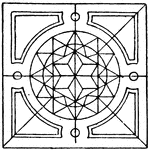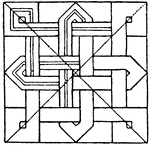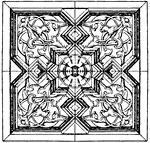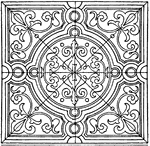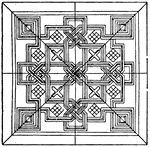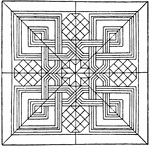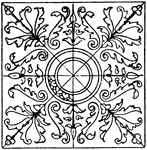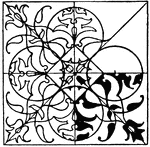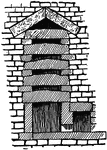
Section of the King's Chamber
At the end of the lengthy series of entrance ways leading into the interior is the structure's main…

Osiris Pier, Medinet Habu
Piers and columns sustained the roofs for chambers that were too wide for single lintels, and produced,…
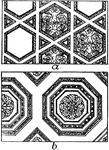
Roman Ceiling Panels
A coffer in architecture, is a sunken panel in the shape of a square, rectangle, or octagon in a ceiling,…
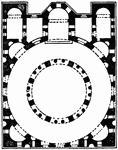
Cathedral at Bosra
Circular and polygonal plans appear in a number of Syrian examples of the early sixth century. Their…
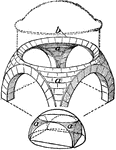
Diagram of Pendentives
A pendentive is a constructive device permitting the placing of a circular dome over a square room or…
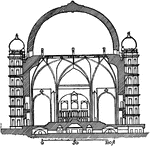
Gol Gumbaz (Section)
The most imposing and original of all Indian domes are those of the Jumma Musjid and of the Tomb of…

Zircon
"Zircon, a mineral composed of of zirconium silicate, sometimes used as a gem-stone... THe mineral crystallizes…
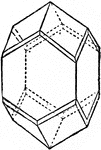
Zircon
"Zircon, a mineral composed of of zirconium silicate, sometimes used as a gem-stone... THe mineral crystallizes…
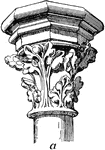
French Gothic Capital
A French Gothic capital from Sainte Chapelle in Paris from the thirteenth century. The capitals were…
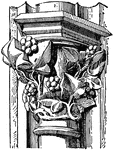
French Gothic Capital
A fourteenth century capital from transept of Notre Dame, Paris. The capitals were tall and slender,…

French Gothic Capital
A fifteenth century capital from the north spire of Chartres. The capitals were tall and slender, concave…
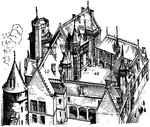
Hotel Jacques Coeur, Bourges
The same gothic principles controlled the designing of houses, farm buildings, barns, granaries, and…
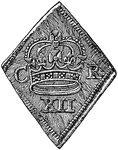
Newark Siege Piece - Obverse
"A coin, generally of unusual shape and rude workmanship, issued in a town or castle during a siege,…
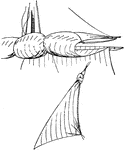
Spanish Reef Jib
"Spanish reef, a derisive term for a jib having a knot tied in its head, or for one of the square-sails…

Pillar in Trimal Naik's Tschultri
A pillar is similar to a column which is a vertical support structure in architecture, but the base…
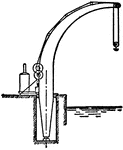
Fairbairn Steam Crane
The Fairbairn steam crane is a type of harbourside crane of an 'improved design', patented in 1850 by…
Profile of the Colossal Statue on a Pier at the Luxor Temple
Instead of columns, square piers are not infrequently introduced in the tombs. In structural buildings…
Front View of the Colossal Statue on a Pier at the Luxor Temple
Instead of columns, square piers are not infrequently introduced in the tombs. In structural buildings…

Small Temple on Elephantine Island, Floor Plan
There is another form of Egyptian temples called Typhons. They consist of a simple house in the shape…
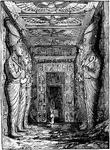
Entrance to the Great Temple at Abu Simbel
In 1959 an international donations campaign to save the monuments of Nubia began: the southernmost relics…
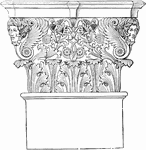
Corinthian Capital
The structural tendency which prevails in the capitals of all orders to change from the circular form…
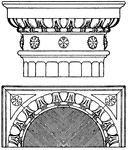
Doric Capital
The Doric capital is an Italian Renaissance design consisting of the abacus, which is square and the…
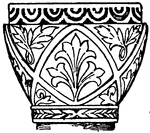
Byzantine Capital
The byzantine capital is found in the St. Sophia in Turkey. This design is called a Trapeziform, a byzantine…

Square Plan Baluster
The square plan baluster is an Italian Renaissance design that is found in Venice, Italy. Arranged side…
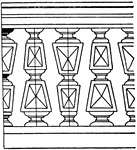
Square Plan Baluster
The square plan baluster is an Italian Renaissance design that is found in Venice, Italy. Arranged side…
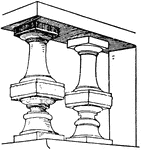
Modern French Baluster
The modern French Baluster is a rich variety of square and cylindrical forms. This is used as supports…
Square Wooden Baluster
The square wooden baluster is used at times as supports for stalls and furniture.
Square Wooden Baluster
The square wooden baluster is used at times as supports for stalls and furniture.
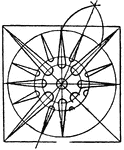
Greek Square Panel
The Greek square panel is found on the coffer of the Propylaea ceiling, the entrance to the Acropolis…
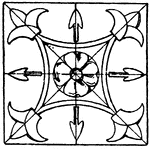
Roman Square Panel
The Roman square panels is an 1879 bas-relief design found near the Tiber river in Rome, Italy. This…
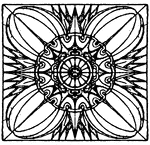
Assyrian Pavement Square Panel
The Assyrian pavement square panel is a divided into eight equal spaces that are decorated with a repeated…
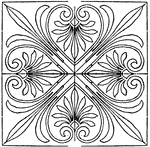
Greek Square Panel
The Greek square panel is found on the coffer of the Propylaea ceiling, the entrance to the Acropolis…
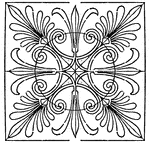
Greek Square Panel
The Greek square panel is found on the coffer of the Propylaea ceiling, the entrance to the Acropolis…
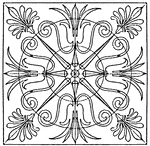
Greek Square Panel
The Greek square panel is found in Athens. This panel is divided into eight equal spaces that are decorated…
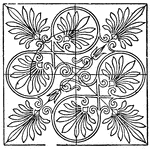
Greek Square Panel
The Greek square panel is found on the coffer of the Parhtenon ceiling, a Greek Temple. This panel is…
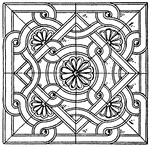
Byzantine Square Panel
The Byzantine square panel design is a bas-relief design found in San Marco, Venice, Italy.
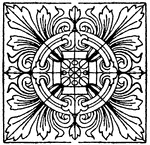
Decorated Square Panel
This decorated square panel is found on a 10th century book. This panel is divided into eight equal…
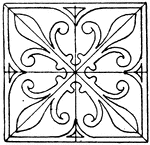
Gothic Square Panel
The Gothic square panel is a 15th century design of tiles found in Bloxham church, England.
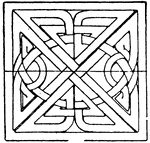
Scandinavian Square Panel
The Scandinavian square panel is a bas-relief design found on a Celtic stone cross. This panel is divided…
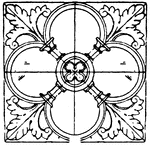
Bas-Relief Square Panel
This bas-relief square panel is a 12th century design that is found on the tomb of Peter the Venerable…
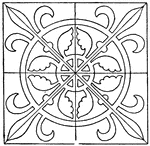
Medieval Square Panel
The Medieval square panel is a tile that is divided into eight equal spaces that are decorated with…
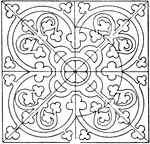
Medieval Square Panel
The Medieval square panel is a tile that is divided into eight equal spaces that are decorated with…
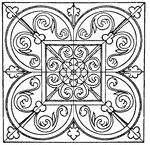
Medieval Square Panel
The Medieval square panel is a tile that is divided into eight equal spaces that are decorated with…
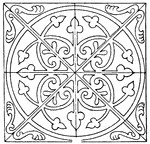
Medieval Square Panel
The Medieval square panel is a tile that is divided into eight equal spaces that are decorated with…
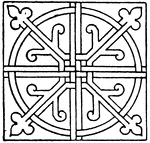
Tiles Square Panel
The tiles square panel is found in the Cistercian monastery in Bebenhausen a village in Germany.
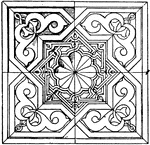
Moorish Square Panel
The Moorish square panel is a 14th century design found in Alhambra a palace in Southern Spain.
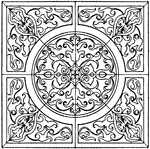
Renaissance Square Panel
The Renaissance square panel is a modern German design that is done in intarsia (wood inlaying).
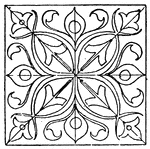
Renaissance Square Panel
The Renaissance square panel is a motif that comes from a robe in the St. Croce church in Florence,…
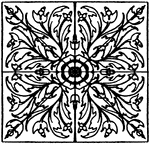
Renaissance Square Panel
This Renaissance square panel is found on the door of the Madonna di Galliera in Bologna, Italy.
