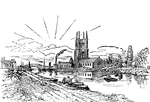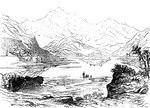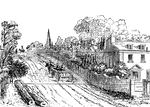Clipart tagged: ‘angular perspective’
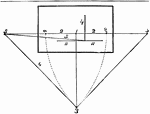
Angular Perspective
This figure comprises the whole of the points and lines preparatory to beginning a drawing in "angular…

Angular Perspective
The perspective in this plate is "angular perspective," and the figure it represents is a flat square…

Angular Perspective
This object is a cube, having therefore all its faces of equal dimensions; and as both sides recede,…

Angular Perspective
This cube has four additional cubes of equal dimensions. This is effected by first drawing the cube…

Angular Perspective
This figure differs from the others because they are solid cubes. Further, the geometrical scale is…
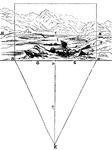
Distance
"A landscape is supposed to be viewed from the spot marked E; and that the spectator is desirous of…
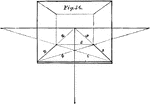
Parallel Perspective
The perspective shown in this plate is parallel perspective; and the subject here intended to be represented…
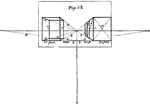
Parallel Perspective
Two upright oblong figures are here represented in parallel perspective. They may be imagined to resemble…

Vertical Line
That an accurate notion of the vertical line may be obtained, the plane of the picture must be supposed…
