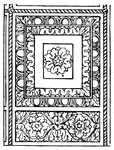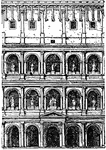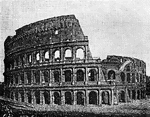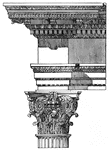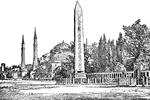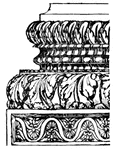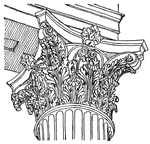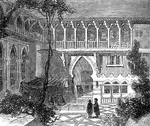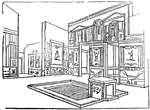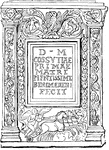This ClipArt gallery offers 249 illustrations of ancient Roman architecture. Roman architecture adopted many styles from the Greek, and is most noted for their expert implementation and frequent use of the arch and dome. See also the Roman Ornament ClipArt gallery.
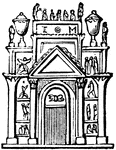
Capitolium
"A small temple, supposed to have been build by Numa, and dedicated to Jupiter, Juno, and Minerva, situated…
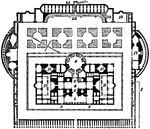
Baths of Caracalla
The ground plan of the baths of Caracalla. The Baths of Caracalla were Roman public baths, or thermae,…

Hall in Baths of Caracalla
"Marcus Aurelius Antoninus Caracalla was eldest son of the Emperor Severus, born in Lyons, A.D. 188.…

Ruins of the Baths of Caracalla
The ruins of the baths of Caracalla were roman public baths built in Rome, Italy between AD 212 and…

Walls of Carcassonne
The Walls of Carcassonne fortify the French town of Carcassonne in France. It was fortified on a hilltop…

Cardo
A hinge or pivot. The first figure, in the annexed woodcut, is designed to show the general form of…
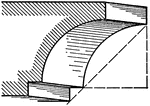
Cavetto
A roman moulding, called a Cavetto. It consists of a quarter circle with a sunk fillet below.…
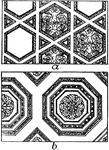
Roman Ceiling Panels
A coffer in architecture, is a sunken panel in the shape of a square, rectangle, or octagon in a ceiling,…

Circus Maximus
"Chariot-racing was a favorite amusement, and the great circuses were arranged especially for such contests.…
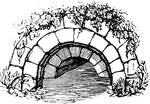
Cloaca
"A sewer, a drain. Rome was intersected by numerous sewers, some of which were of an immense size: the…
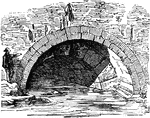
The Cloaca Maxima at Rome
In these Etruscan buildings traces are to be found of the arch; as, for instance, in the Gate of Volterra…
Architecture of the Colosseum
The construction of arches and vaults did not remain confined to the interior of buildings, but imparted…
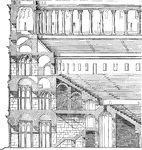
Elevation and Section of the Colosseum
"Elevation and Section of the Tiers of Seats and Substructure of the same from the Colosseum at Rome.…
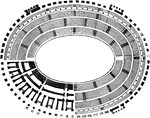
Ground Plan of the Colosseum
"Ground Plan of the Colosseum at Rome, with representation of the Tiers of Seats, and of the Substructure.…

Colosseum, Half Plan
The Colosseum or Roman Coliseum, originally the Flavian Amphitheatre (Latin: Amphitheatrum Flavium,…

Roman Colosseum
This Roman Colosseum is located in Rome, Italy. It is the largest elliptical amphitheater that was built…

Trajan's Column
The Trajan's column is a monument in honor of Emperor Trajan located in Rome, Italy. The column is a…

Columns of Domitian
"The columns of cipollino, which belonged to the Palace of Domitian." — Young, 1901

Columns of Temple of Castor
"Columns of Temple of Castor, Temple of Augustus, and Palatine Hill." — Young, 1901

Semi-Columns
"Semi-columns (Roman). Engaged columns of the Maison Carrée, Nîmes, France." -Whitney,…
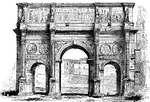
Arch of Constantine
"The vast Arch of Constantine owes much of its interest to its sculptures having been borrowed from…
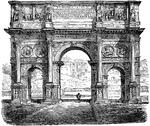
Arch of Constantine
The Arch of Constantine was erected to celebrate Constantine's victory of Maxentius at the Battle of…
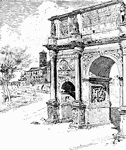
Arch of Constantine
"This arch is the most modern and the best preseved of all the buildings which remain of the Imperial…

Construction Layers of a Section of the Appian Way
Illustration of the various layers of a Roman road. This is a section of the Appian Way, built across…

Roman Cornice
"Ornamented Cornice with Pearl Beading. The ornamentation had to correspond with the massive character…
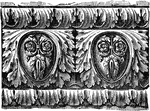
Roman Cornice
"Richly Ornamented Roman Ovolo. The ornamentation had to correspond with the massive character of Roman…
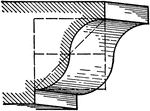
Cyma Recta
A roman moulding, called a Cyma Recta. It is a moulding of double curvature and two fillets.…

Cyma Reversa
A roman moulding, called a Cyma Reversa. This like the cyma recta, is composed of two quarter…
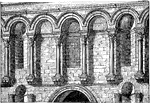
Entrance Façade of Diocletian's Palace
"Fragment of the Entrance-Façade of the Palace of Diocletian at Spalatro. The tendency of the…
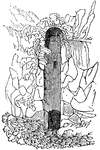
Emissarium
"An artificial channel formed to carry off any stagnany body of water, like the sluices in modern use.…
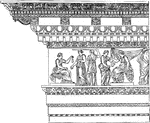
Corinthian Entablature from the Nerva at Rome
Simple styles, such as the Doric, which accorded so intimately with the whole disposition of the Grecian…

