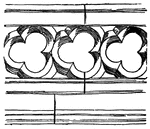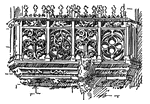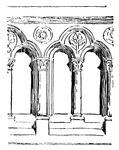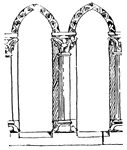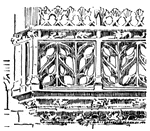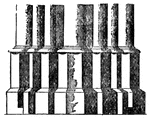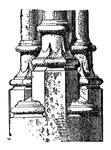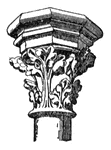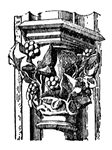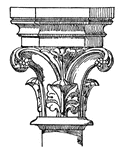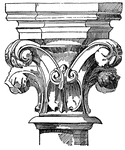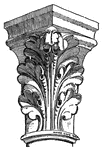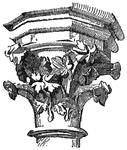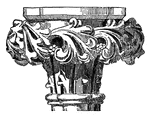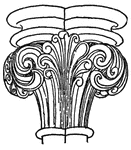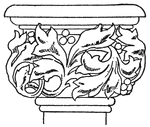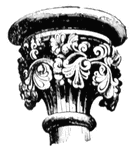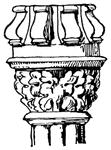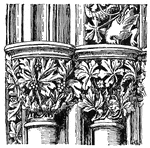This ClipArt gallery offers 254 examples of gothic architecture, from full churches and buildings to structural details. Gothic architecture is defined as the archiecture noted from the 12th to 16th century, originating in France. It superceded Romanesque architecture, and preceded the Renaissance. See also the Gothic Ornament ClipArt gallery.

A Medieval Shop, Storefront
Illustration of the storefront of a medieval shop on a street with buildings on either side. Spires…

Melrose Abbey
Melrose Abbey is a Gothic style Christian monastery located in Melrose, Scotland. The Abbey was founded…

Westminster Abbey
The Westminster Abbey is a Gothic church located in Westminster, London. The church has a pointed style…

All Saints' Church, Brixworth
All Saints' Church, Brixworth, is an outstanding example of early Anglo-Saxon architecture located in…

Amiens Cathedral
"Plan of Amiens Cathedral. A, Apsidal aisle. B B, Outer aisles of choir. F G, Transepts. H, Central…
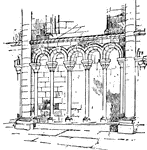
Arcature
"An arcade of small dimensions, such as a balustrade, formed by a series of little arches. Image: Arcature.-…
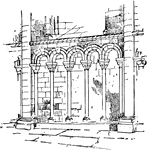
Arcature
"An arcade of small dimensions, such as a balustrade, formed by a series of little arches. Image: Arcature.-…
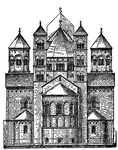
Gothic Architecture
Gothic architecture has pointed arches, clustered pillars, vaulted roofs, and profusion of ornaments.
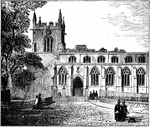
Bangor Cathedral, Caernarvonshire
The site of Bangor Cathedral was originally occupied by St. Deiniol's monastery, established in the…
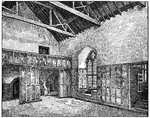
Gothic Architecture Banquet Hall
"The Banqueting Hall at Haddon is a good type of the baronial halls in this century. The minstrels'…

Bay of Abbey of St. Denis
A bay is a module in classical or Gothic architecture, the distance between two supports of a vault…

One Bay of Choir, Lichfield Cathedral
Lichfield Cathedral is situated in Lichfield, Staffordshire, England. It is the only medieval English…

One Bay of Limburg Cathedral
The Catholic Cathedral of Limburg, also known as Georgsdom or Limburger Dom in German…

Bay of Speyer Cathedral
A bay is a module in classical or Gothic architecture, the distance between two supports of a vault…

One Bay, Nave of Lucca Cathedral
The Cathedral of St Martin (Italian Duomo) is a church in Lucca, Italy. It was begun in 1063 by Bishop…

Bell Gable
A bell gable is a kind of turret placed on the apex of a gable at the west end of small churches and…

Lantern Tower at St. Botolph's; Boston, Lincolnshire
In Gothic architecture, a lantern tower is frequently placed over the center of cross churches, and…
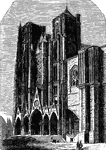
Cathedral of Bourges
The Cathedral of Bourges is located in Bourges, France. It Cathedral was built in dedication to Saint…

Chancel of Claybrooke Church Corner Buttress
A corner buttress from Chancel of Claybrooke Church, Leicestershire. The buttress would have a statues…

Early Gothic Flying Buttress
A flying buttress, or arc-boutant, is a specific type of buttress usually found on a religious building…
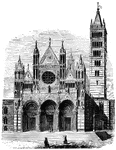
Ca d'Oro
"The civic buildings of Venice are many of them fine specimens of the same style; of these, one of the…

Canopy Detail
A canopy is the projecting moulding that surrounds the arches and heads of Gothic niches.
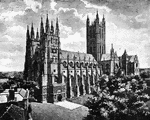
Canterbury Cathedral
"Canterbury Cathedral, which was a key place during the contest with King John. In the quarrel with…
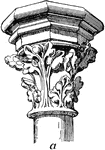
French Gothic Capital
A French Gothic capital from Sainte Chapelle in Paris from the thirteenth century. The capitals were…
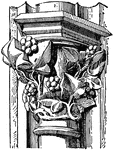
French Gothic Capital
A fourteenth century capital from transept of Notre Dame, Paris. The capitals were tall and slender,…

French Gothic Capital
A fifteenth century capital from the north spire of Chartres. The capitals were tall and slender, concave…
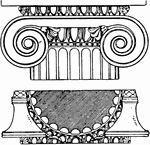
Graeco-Ionic Capital
This Graeco-Ionic capital is a scroll design with intervals of egg band and palmettes.
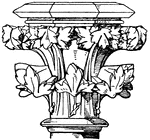
Late Gothic Capital
The late Gothic capital has an abacus that is octagonal with projected leaves. This capital has an appearance…
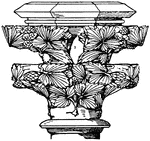
Late Gothic Capital
The late Gothic capital has an abacus that is octagonal with projected leaves. This capital has an appearance…

Gothic Capitals
An illustration of a Gothic capitals from Wells Cathedral. In several traditions of architecture including…


