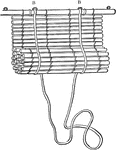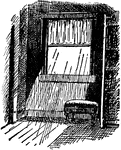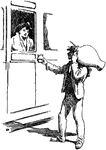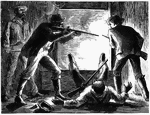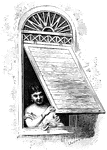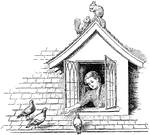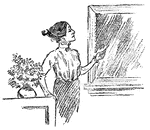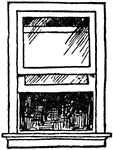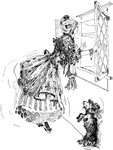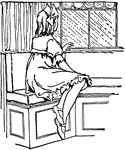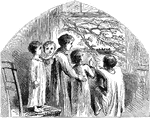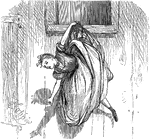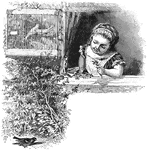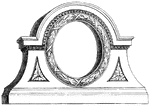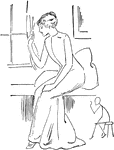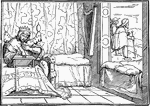
The Happiness of the Godly
The Happiness of the Godly, from Hans Holbein's series of engravings known as his Bible Cuts.
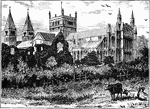
Southwell Minster
The earliest church on the site is believed to have been founded in 627 by Paulinus, the first Archbishop…
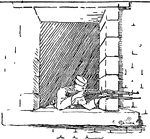
A Man Firing from a Window
A soldier crouched in a window, firing his rifle from the covered position.

Rall's Headquarters
Johann Gottlieb Rall (ca. 1726 - December 26, 1776 ) was a German colonel in command of Hessian troops…

Gothic Style Window
Gothic architecture is a style of architecture which flourished during the high and late medieval period.…
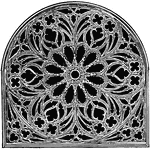
Rose Window, Church of St. Ouen, Rouen
A Rose window (or Catherine window) is often used as a generic term applied to a circular window, but…
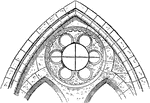
Clerestory
The "clearstory window of St. Leu d'Esserent, France" showing a sexfoil window, of six petals. -Whitney,…

Cornice of Entablature over Doorway at the Great Temple at Philæ
An entablature refers to the superstructure of moldings and bands which lie horizontally above columns,…
Sash Chain
Used in sash windows, "a chain of peculiar make used to replace a sash-cord when the sash is very heavy."…
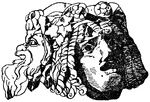
Mask Decoration
The mask decoration was founded in Pompeii, Rome. These masks were used as keystone decorations of doors…

SideMask Decoration
The mask decoration was found in Pompeii, Rome. These masks were used as keystone decorations of doors…

Vase
This vase is a window pilaster of the Cancelleria in Rome. It was designed by Bramante during the Italian…
Rich Enrichment Bead Moulding
The rich enrichment bead moulding is a Renaissance design of semi-circles. These designs were typically…
Rich Enrichment Bead Moulding
The rich enrichment bead moulding is a Renaissance design of semi-circles. These designs were typically…
Rich Enrichment Bead Moulding
The rich enrichment bead moulding is a Renaissance design of semi-circles. These designs were typically…
Rich Enrichment Bead Moulding
The rich enrichment bead moulding is a Renaissance design of semi-circles. These designs were typically…
Rich Enrichment Bead Moulding
The rich enrichment bead moulding is a Renaissance design of semi-circles. These designs were typically…
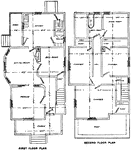
"The Adele" Floor Plans
The blueprints of "The Adele" clearly show the large bay window in the dining area. There is also a…

"The American"
Here is a small, one bedroom bungalow style house. Is has a hipped roof with a gabled window in the…

"The Asbury"
A three story Queen Anne Victorian style house. This house includes the typical, round tower associated…
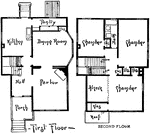
"The Atlantic" Floor Plans
The floor plan shows more detail on the interior of the house. From this view can be seen the large…
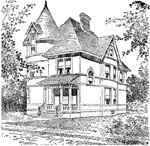
"The Badenoch"
A classic example of a Queen Anne Victorian style house. A large chimney protrudes from the steep hipped…
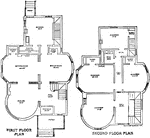
"The Badenoch" Floor Plans
The entrance to this house is labeled a vestibule, to elicit a sense of grandeur. The round tower can…

"The Baldwin"
There is a variation of the bay window on the front of this house. A quaint porch leads to the front…
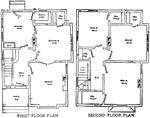
"The Baldwin" Floor Plans
From this angle it is easy to see the bay window at the front of the house. A large fireplace is situated…

Woman Dumping Water on Jester
An illustration of a woman dumping a bucket of water on a jester from a window.
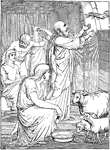
Return of the Dove to the Ark
"And the dove came in to him in the evening; and, lo, in her mouth was an olive leaf pluckt off: so…

Weston Coat of Arms
"The male figure is that of Sir John de Weston, of Weston-Lizars, in Staffordshire, and Isabel his wife,…
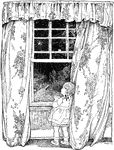
Child Wishing on a Star Through Window
An illustration of a young girl wishing upon a star through a window with large drapes
Cornice Molding
The cornice molding is any type of horizontal decorative molding that crowns a building, furniture,…
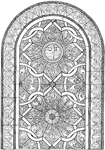
Glass Painting Window
This glass painting window is found in Newcastle upon Tyne, England. It has an early Norman style with…

Stained Glass
This stained glass window depicts a theme from St. John's festival. It is used for decorative purposes…

Stained Glass Window
This stained glass window depicts St. Michael (archangel) casting out the great red dragon. Stained…
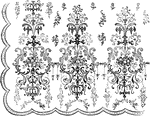
Window Curtain
This window curtain is made out of lace. It is used as a shade or cover for a window, and for decorative…
Stained Glass Window
This stained glass window has an ecclesiastical decoration. It is designed in a Gothic style.

Lombard Woman
In Norse mythology, there is a war between the Winilers and the Vandals. Odin takes the side of the…
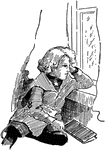
Boy Sitting and Looking Out Window
An illustration of a young boy sitting in a window seat and looking out a window.
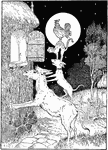
Animals Looking Through Window
An illustration of a hen, cat, dog and horse standing on top of one another to see into a window.
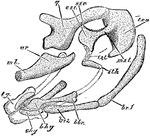
House Martin Skull
"The post-oral arches of the house martin, at middle of period of incubation, lateral view, X14 diameters.…
