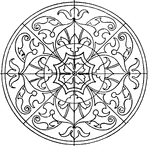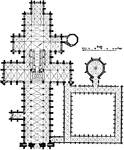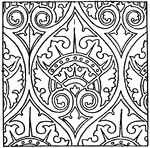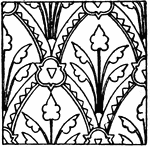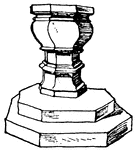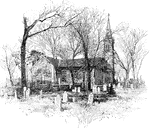
Romanesque Circular Panel
The Romanesque circular panel is a 12 century design found on the portal of the St. Laurence church…
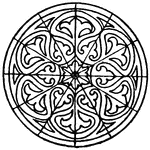
Marble Mosaic Circular Panel
This marble mosaic circular panel is found on the floor of the St. Vitale church in Ravenna, Italy.
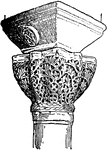
Byzantine Capitals
An illustration of a Byzantine capital from the the Church of St. Vitale, Ravenna. In several traditions…
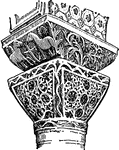
Byzantine Capitals
An illustration of a Byzantine capital from the the Church of St. Vitale, Ravenna. In several traditions…

Canterbury Cathedral
An illustration of the floor plan of Canterbury Cathedral. Canterbury Cathedral in Canterbury, Kent,…
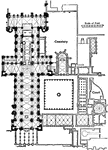
Durham Cathedral
An illustration of the floor plan of Durham Cathedral. The Cathedral Church of Christ, Blessed Mary…

Ely Cathedral
An illustration of the floor plan of Ely Cathedral. Ely Cathedral (in full, The Cathedral Church of…

Chartres Cathedral
An illustration of the floor plan of Chartres Cathedral. The Cathedral of Our Lady of Chartres, (French:…

Sens Cathedral
An illustration of the floor plan of Sens Cathedral. Sens Cathedral, Cathedral of St. Étienne…

Angouleme Cathedral
An illustration of the floor plan of Angouleme Cathedral. A first cathedral was built on the site a…

Amiens Cathedral
The Cathedral of Our Lady of Amiens (French: Cathédrale Notre-Dame d'Amiens), or simply Amiens…

Temple of Theseus
The Temple of Hephaestus and Athena Ergane, also known as the Hephaisteion or Theseion, is the best…
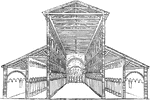
Old St. Peter's Basilica
"Section and Interior View of the five-aisled Basilica of S. Pietro at Rome, before its restoration.…
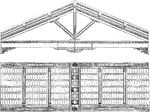
Profile of San Miniato al Monte
"Profile and view from beneath of the Rafters in the Christian Basilica of San Miniato at Florence.…

Lincoln Cathedral
The Lincoln Cathedral in England is an example of early English Gothic architecture during medieval…
Tower of Santa Maria in Cosmedin
"Tower of the Early Christian Basilica of S. Maria in Cosmedin at Rome." Santa Maria in Cosmedin (or…
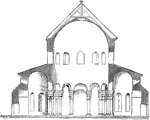
Santa Costanza
"Section of the Church of S. Constantia at Rome. The simplest desctiptions of this kind of building…

Dome System of Hagia Sophia
"Dome-System of the Church of Sta. Sophia at Constantinople. The Byzantine style of this first period…

Section of Hagia Sophia
"Section of the Church of Sta. Sophia at Constantinople. The Byzantine style of this first period reached…
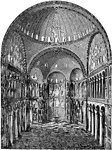
Interior of Hagia Sophia
"Interior of the Church of Sta. Sophia at Constantinople. Besides the Narthex, there was a second vestibule:…

Exterior of Hagia Sophia
"Exterior of the Church of Sta. Sophia at Constantinople. Although the impression conveyed by this church…

Encaustic Tile
"Encaustic tile, a tile for pavement- and wall-decoration, in which the pattern is inlaid or incrusted…

Westminster Abbey
An illustration of the Poet's Corner in Westminster Abbey. The Collegiate Church of St Peter at Westminster,…
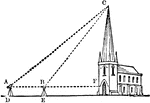
Triangle with Church
An illustration of a triangle comprised of a church and two lines. This illustration can be used to…

Monkwearmouth Church
Monkwearmouth is an area of Sunderland located at the north side of the mouth of the River Wear. It…
Renaissance Oblong Panel
The Renaissance Oblong Panel is found at a church in Kamenz, Germany. It has a freer decoration of palmettes.

Renaissance Oblong Panel
This Renaissance Oblong Panel is a design found on Marsuppini's tomb in the St. Croce church of Florence,…
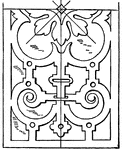
Renaissance Oblong Panel
This Renaissance Oblong Panel is a design found at the St. Michaels' church in Germany.

Renaissance Lunette Panel
This Renaissance lunette panel is an intarsia (wood inlay) design. It is found in the Santa Maria church…
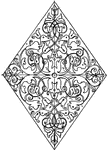
Door Lozenge Panel
The door lozenge panel is a rhombus shape. It is a 17th century design found in the Nordlingen church…
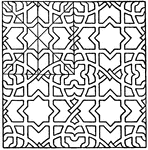
Geometrical Pattern
This geometrical circle pattern found in the St. Croce church in Florence, Italy.
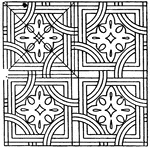
Marble Mosaic Circle Pattern
The marble mosaic circle pattern is inlaid pieces of stone, wood, glass, leather or straw to make a…
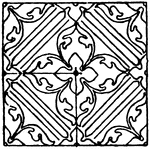
Painting Pattern
The painting pattern is an Italian Renaissance design, found in the Santa Croce church in Florence,…
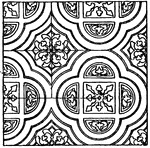
Painting Pattern
The painting pattern is a 13th century design found in the consistory (governing body) church in Assisi,…
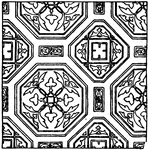
Painting Pattern
The painting pattern is a 13th century design found in the consistory (governing body) church in Assisi,…
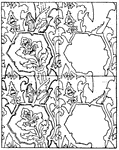
Gold Pattern
This gold pattern is a design found on the floor of the altar shrine in the church of St. Egidius, Barthfeld,…
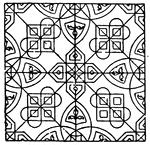
Bishop's Robe Pattern
This Bishop's robe pattern is found in the sacristy of the St. Croce church in Florence, Italy. It is…
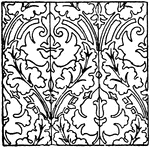
Painted Gold Pattern
This painted gold pattern is 15th century design found on the floor of the St. Lorenzo church in Rottweil,…
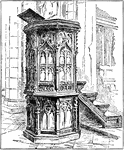
Pulpit
A pulpit (from Latin pulpitum "scaffold", "platform", "stage") is a small elevated platform from which…

Sir Thomas More
Sir Thomas More (7 February 1478 – 6 July 1535) was an English lawyer, author, and statesman who…

Thomas Cranmer
Thomas Cranmer (2 July 1489 – 21 March 1556) was a leader of the English Reformation and Archbishop…
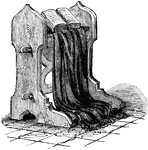
Faldstool
"A small desk in cathedrals, churches, etc., at which the litany is enjoined to be sung or said. It…
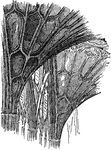
Fan-Tracery of Cloisters of Gloucester Cathedral
The cloisters of Gloucester Cathedral in England show an early example of fan-tracery, patterns carved…

Fenestella in the Church of Norrey
"Fenestella. In Roman Catholic churches, a niche on the south side of an altar, containing the piscina,…
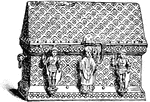
Feretory
"Feretory. English medieval silverwork. A shrine or bier containing the relics of saints, adapted to…

Apse of a Cathedral
An illustration depicting the inside of an apse. In architecture, the apse (Latin absis "arch, vault";…

Tracery Foliations
The tracery on the windows of La Sainte-Chapelle, in Paris, France shows foliations: a leaf pattern…

Baptismal Font
"Font, Cathedral of Langres, France; end of 13th century. A repository for the water used in baptism;…

Gable at Notre Dame de Paris
"Gable of the South Transept Door of Notre Dame, Paris; 13th century." -Whitney, 1911

Gable Tower in France
"Gable Tower, Dormans, France. A tower finished with gables on two sides or on all four sides, instead…
