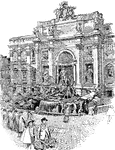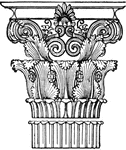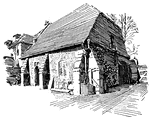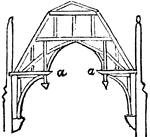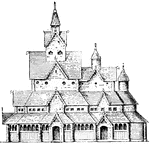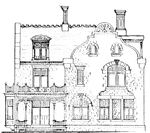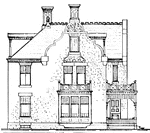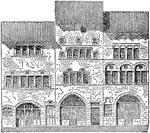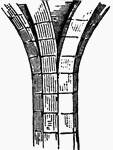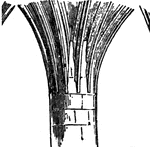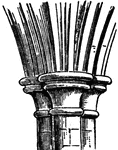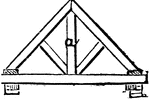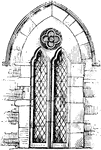
Fin'ial
A Fin'ial is an ornament (generally carved to resemble foliage) which forms the termination of pinnacles,…

Leaf Finial
The finial is an architectural device, typically carved in stone and employed to decoratively emphasize…

Modern Knob Finial
The modern knob finial is typically used as termination in architecture and furniture.

Modern Knob Finial
This modern knob finial is a fir-cone that is typically used as termination in architecture and furniture.

Finial Modern Vase
This finial modern vase is typically used as termination in architecture and furniture.

Stone Knob Finial
The stone knob finial is an Italian Gothic design found in a Milan Cathedral. It is typically used as…

Stone Knob Finial
The stone knob finial is an Italian Gothic design found in a Milan Cathedral. It is typically used as…

Finials
The finial is an architectural device, typically carved in stone and employed to decoratively emphasize…
Frieze
The frieze is a long stretch of a sculpted decoration that is typically found under crown moldings or…
Boar Hunt Frieze
This Frieze is sculptured in wood. It represents a boar hunt in the olden times. It is done in alto-relievo…
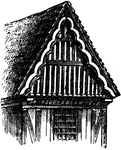
Gable
A gable is the triangular part of an exterior wall between the side walls and the slopes of the roof.

Gable Tower in France
"Gable Tower, Dormans, France. A tower finished with gables on two sides or on all four sides, instead…
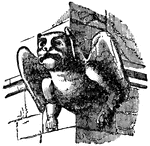
Gargoyle
Used for throwing water from the gutters ofa building, usually a grotesque monster or animal.
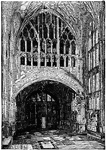
Gloucester Cathedral
"Lady Chapel of Gloucester Cathedral, England, looking toward the nave." -Whitney, 1911

Glyptothek at Munich
"In contrast to the Berlin school is that of Munich, which was founded by Gärtner. Its influence, which…
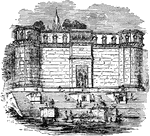
Ghat, Goosla
"The ghats, or landing places that line the banks of the rivers of Northern India, are often of great…
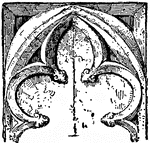
Gothic Cinquefoil
Cinquefoil, part of a Gothic ornament commonly found in stone decorations of windows or panels.

Lantern Tower at Grey Friars, King's lynn
In Gothic architecture, a lantern tower is frequently placed over the center of cross churches, and…
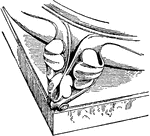
Griffe
"Griffe from Vézelay. GRIFFE. In medieval architecture, from the eleventh to the fifteenth century,…
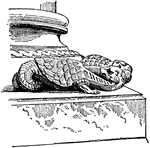
Griffe
"Griffe from Poissy; end of 12th century. GRIFFE. In medieval architecture, from the eleventh to the…
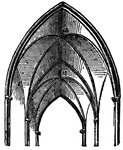
Groin
The angular curve made by the intersection of two semi-cylinders or arches. It is either regular or…
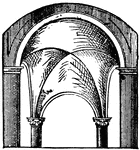
Groined-arch
An arch having an angular curve made by the intersection of two semi-cylinders of arches.
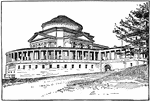
The Hall of Fame for Great Americans
The Hall of Fame for Great Americans at Bronx Community College, the original "Hall of Fame" in the…
Hanging Buttress
In architecture, not standing on a foundation, but supported on a corbel. It is applied chiefly as a…

Roman hinges
"The Greeks and Romans used hinges exactly like those now in common use. The following cut exhibits…
!["The French town houses differ, moreover, essentially in entire design, which influences their style, from those of other countries. This remark does not apply to those houses which are calculated for one family only, nor to the palatial residences of the nobility and plutocracy, which the French call Hôtels. This difference partly consists in the universal employment of the ground-floor as shops, which are only separated from the street by an opening which is glazed over and supported by individual iron girders. The whole façade consequently appears rather to be suspended in the air than supported architecturally. Over the shop, there is almost always an entresol, that is to say, a low storey between the ground floor and the first storey. The restriction to a certain height which the façade may not exceed has a determinating influence on the form of the topmost portion of the building, inasmuch as above this height the façade is terminated by an offset which slopes backwards over the upper storey [shown here]. Projecting balconies are, moreover, usual along the whole length of the façades, making the divisions into storeys. When these balconies are not met with, the windows of each storey come down to the top of the storey below, or at any rate nearly so, and have iron balustrades in front of them; this construction is partly owing to the storeys from their great number being so low that without this remedy the windows would appear too small and badly proportioned. The lowness of the storeys necessarily exercises a prejudicial effect on the architectural beauty of the façades; so that it is difficult to impart any structural significance to the houses, which consequently only convey and sense of beauty through their details."](https://etc.usf.edu/clipart/73800/73805/73805_house_paris_mth.gif)
Façade of a House in Paris
"The French town houses differ, moreover, essentially in entire design, which influences their style,…
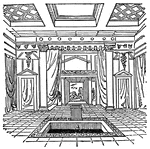
Impluvium
Part of ancient Roman architecture, a basin in the atrium or entrance hall of a building, to receive…
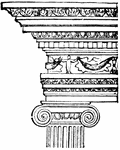
Ionic Order
One of the three orders of classical architecture. It originated in the mid-6th century BC.
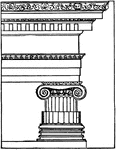
Greek Ionic Order
The Ionic order column originated in the mid-6th century BC in Ionia. The Ionic order column was being…
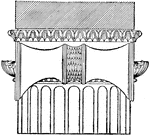
Greek Ionic Order (Side View)
The Ionic order column originated in the mid-6th century BC in Ionia. The Ionic order column was being…

Roman Ionic Order
The Ionic order column originated in the mid-6th century BC in Ionia. The Ionic order column was being…

Temple of Jupiter
"The door in front of a temple, as it reeached nearly to the ceiling allowed the worshippers to view…
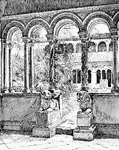
Cloister of the Lateran
"The Benedictine system enjoined three virtues as essential; solitude, humility, and obedience." —…
