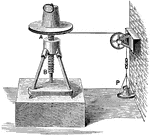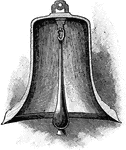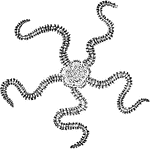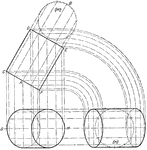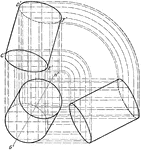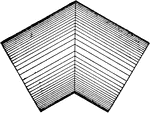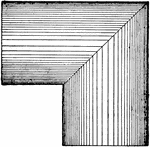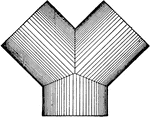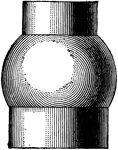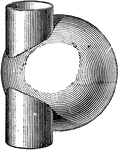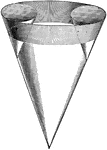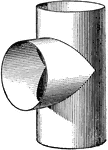
Shadows of Two Cylinders
"Two cylinders, one horizontal, the other perpendicular. The base of the horizontal cylinder is at one…
Emperor Butterfly Larva
The dorsal view of the larva of the Tawny Emperor (Asterocampa clyton), a brush-footed butterfly.

Emperor Butterfly Pupa
The lateral view of the pupa of the Tawny Emperor (Asterocampa clyton), a brush-footed butterfly.

Enarme
"Inside View of Shield, showing Enarme, or Gear. Enarmer, provide, as a shield, with straps." -Whitney,…

Encephalon
"Diagram of Vertebrate Encephalon ... in longitudinal vertical section. Mb, mid-brain; in front of it…

Encephalon
"Diagram of Vertebrate Encephalon ... in horizontal section. Mb, mid-brain; in front of it all is forebrain,…
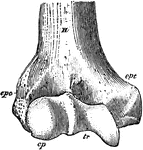
Humerus
"Anterior View, Distal End, of Right Humerus of a Man. H, humerus; epc, epicondyle, or external supracondyloid…
Copepod
Also known as fish lice, this is a species of copepod, a parasitic crustacean. "Female of Chondracathus…

Copepod
Also known as fish lice, this is a species of copepod, a parasitic crustacean. "Female of Chondracathus…
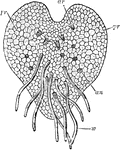
Young Prothallus of Fern
An illustration of a microscopic view under the surface of a young prothallus: pr, prothallus; w, root-hairs;…
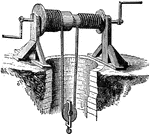
Chinese Windlass
A windlass is an apparatus for moving heavy weights. Typically, a windlass consists of a horizontal…

Volcanic Massif of the Mezenc
General view, in part schematic, of the volcanic massif of the Mezenc.
Bassin du Puy
General view, in part schematic, of the "Bassin du Puy" and the "Chaine du Velay" or "Chaine du Deves,"…
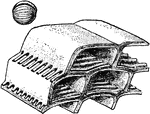
Schwagerina Verbecki
A typical foraminiferal shell shaped more or less like a football in form (diagrammatical view).

"The Adele"
Here is a bungalow style, two story farmhouse nestled amongst the trees. There is a typical hipped roof,…

Pike Cranium
"Cartilaginous Cranium of the Pike (Esox lucius), with its intrinsic ossifications. A, top view; 3,…
Pike Cranium
"Cartilaginous Cranium of the Pike (Esox lucius), with its intrinsic ossifications. B, side view: V,…
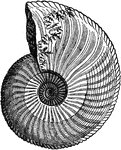
Ammonite
Ammonite, side view. Where the shell has been partly worn away near the aperture, the complex "suture…

Frustum Of A Rectangular Pyramid With Hole
Illustration of a frustum of a pyramid having a rectangular base and a hole passing through the center…
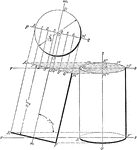
Projection Of Cylinder
Illustration of the projection of a cylinder whose axis is parallel to the plane of the paper and makes…
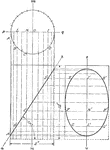
Plane Intersecting A Cylinder
Illustration of a cylinder cut by a plane making an angle of 57° with the base.
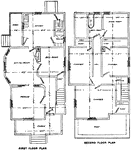
"The Adele" Floor Plans
The blueprints of "The Adele" clearly show the large bay window in the dining area. There is also a…

"The American"
Here is a small, one bedroom bungalow style house. Is has a hipped roof with a gabled window in the…

"The American" Floor Plans
The floor plan shows a small porch at the front of the house. A small bedroom is accompanied by a walk-in…

"The Asbury"
A three story Queen Anne Victorian style house. This house includes the typical, round tower associated…

"The Asbury" Floor Plans
The floor plan of this three story Queen Anne Victorian style house shows the openness of this large…

"The Atlantic"
Here is a three story Victorian style house. It is indicative with its textured shingles that avoid…
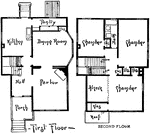
"The Atlantic" Floor Plans
The floor plan shows more detail on the interior of the house. From this view can be seen the large…
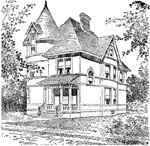
"The Badenoch"
A classic example of a Queen Anne Victorian style house. A large chimney protrudes from the steep hipped…
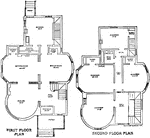
"The Badenoch" Floor Plans
The entrance to this house is labeled a vestibule, to elicit a sense of grandeur. The round tower can…

"The Baldwin"
There is a variation of the bay window on the front of this house. A quaint porch leads to the front…
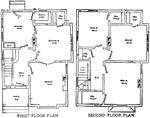
"The Baldwin" Floor Plans
From this angle it is easy to see the bay window at the front of the house. A large fireplace is situated…
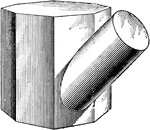
Intersecting Prism and Cylinder
Illustration of the intersection of an octagonal prism and a cylinder. The figures intersect at an oblique…

Development Of Cylinder
Illustration of the development of a cylinder. The cylinder is covered with paper (a) and then rolled…

Dorsal View of Sea Scorpion
The dorsal view of Eurypterus remipes, an extinct sea scorpion from the Silurian period.

Dorsal View of Ensign Wasp
The dorsal view of the Ensign Wasp (Evania laevigata), an insect in the Evaniidae family.

Dorsal View of Ground Beetle
The dorsal view of the Ground Beetle (Evarthrus orbatus), an insect in the Carabidae family of carabid…
Glacier
Glacier descending into the sea, where its front is buoyed up by the water and becomes broken up into…

Irrigation with Check Levees
"Irrigation by means of check levees for orchards on sloping hillsides (sectional view)." -Department…

Irrigation with Terraces
"Irrigation by means of terraces on steep hillsides (sectional view)." -Department of Agriculture
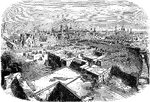
Mexican City of Vera Cruz in 1847
Aerial view of Vera Cruz, Mexico in 1847 showing buildings and the mountainous horizon.
