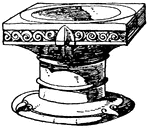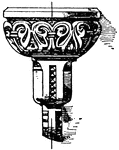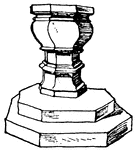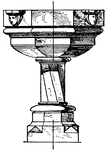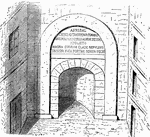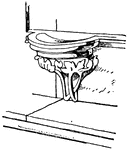
12th Century Stoup
This 12th century stoup is used to hold holy water. It is found in Roman Catholic churches.

16th Century Stoup
This 16th century stoup is used to hold holy water. It is found in Roman Catholic churches.
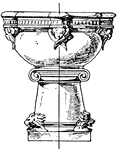
17th Century Stoup
This 17th century stoup is used to hold holy water. It is found in Roman Catholic churches.

17th Century Stoup
This 17th century stoup is made out of silver. It is used to store holy water found in Roman Catholic…
Egyptian Bucket from Thebes
This Egyptian bucket was found in Thebes, Ancient Egypt during the reign of Tutmose III. An Egyptian…
Dakota Artesian System
East-west section across South Dakota to show the Dakota artesian system. The Dakota sandstone is composed…
Fasces of a Roman Magistrate
"In Rom. antiq., bundles of rods, usually of birch, with an ax bound in with them, the blade projecting,…

Fenestella in the Church of Norrey
"Fenestella. In Roman Catholic churches, a niche on the south side of an altar, containing the piscina,…

Feloher from Nineveh
"One of an order of beings, the life-principles or geniuses or tutelary spirits of living beings, believed…

Eolian Cross-bedding
Eolian type of cross-bedding in ancient limestones, formed of uniform lime-sand grains south of St.…

Eolian Cross-bedding
Eolian type of cross-bedding in ancient limestones, formed of uniform lime-sand grains south of St.…

Quartz Grains
Well-rounded quartz grains from ancient eolian rock, enlarged by secondary addition of silica in optical…
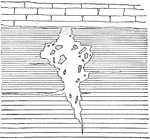
Fissure in Limestone
Diagram of an ancient fissure in fine Upper Silurian limestone, etc., filled with rounded grains of…

Limestone Fragment
Fragment of the wall rock (limestone) included in an ancient sandstone dike; the rock is shattered and…
Niagara Escarpment
The edge of the Niagara escarpment. NS, showing the position of the ancient Iroquois Beach (IB) and…
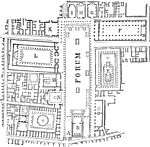
Forum of Pompeii
"Forum of Pompeii. A, principal entrance; B, a Corinthian temple; C, the public prison (carcer publicus);…
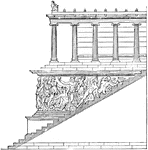
Frieze of Altar at Pergamon
The stairway of the great altar at Pergamon in Ancient Greece shows a frieze. A frieze is a sculpture…

Assyrian Fringe
"Assyrian Fringes, from ancient bas-reliefs. Fringe: an ornamental bordering formed of short lengths…

Assyrian Fringe
"Assyrian Fringes, from ancient bas-reliefs. Fringe: an ornamental bordering formed of short lengths…

Publius Cornelius Scipio Africanus
Publius Cornelius Scipio Africanus was a general in the Second Punic War and statesman of the Roman…

Seated Egyptian Figure with Hieroglyphics Pictured to the Right
An Egyptian figure wearing a headdress with a snake, is seated on a stool with an ornamental design…

Ancient Roman Baths
Bathing was an important part in Ancient Roman culture and society. In Germany there are These Roman…

Godesburg
The old donjon (tower or keep) of the Godesburg surmounts on the hill of the same name sits but a little…
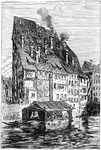
Ancient Houses in Strasburg
Strasburg, originally known as Strateburguen in the sixth century, on the first partition of the Frankish…
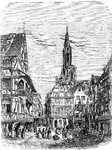
Street Scene in the City of Strasburg
Street scene in Strasburg with public square in the foreground and a church spire in the background.
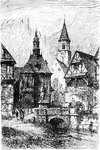
Black Forest Village
View of a village in the Schwartzwald, or Black Forest. The Black Forest stands in the elbow formed…

Stork's Nest in Strasburg
The architectural and ornamental style of the ancient German homes appealed to the storks, who arrived…
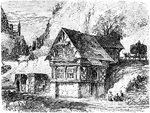
Peasant's House in the Black Forest
View of a peasant's house in the Black Forest. The scene includes an ox cart loaded with hay, children…
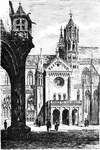
Catherdal of Freiburg
The original Freiburg Cathedral, was founded by Conrad, Duke of Zaeringen in the 12th Century. The present…
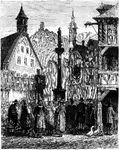
Simonswald
Archaeological artifacts show that Simonswald was home to farmers as early as 6000 to 3000 BC. Roman…
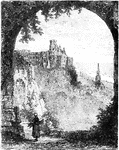
Heidelberg Castle Viewed from Terrace
View of the castle framed by an arch. A landmark of Heidelberg, the castle ruins are among the most…
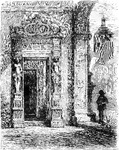
Interior of Heidelberg Castle
Interior view of Heidelberg Castle with elaborately carved doorway and part of a courtyard.
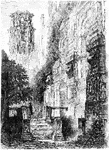
Entrance to Heidelberg Castle
A landmark of Heidelberg, the castle ruins are among the most important Renaissance structures north…
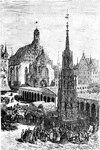
Nuremberg
A market place in Nuremberg. Nuremberg, a city of the Middle Ages, is filled with works of art of the…

Choir of the Church of St. Sebald
A church of both Roman and Gothic architectural design. From the wall of the presbytery and extending…
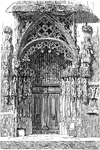
Bride's Door at Church of St. Sebald
St. Sebald is a church of both Roman and Gothic architectural design. On the northern side is the Bride's…

Exterior of Walhalla
Walhalla, or German Temple of Fame and Honor is a neo-classical hall of fame located on the Danube River…
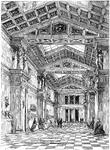
Interior of Walhalla
Walhalla, or German Temple of Fame and Honor is a neo-classical hall of fame located on the Danube River…

Glyptothek
The Glyptothek is a museum in Munich, Germany, which was commissioned by the Bavarian King Ludwig I…

Falkenstein Castle
Falkenstein Castle or Castrum Pfronten is a High Middle Ages castle ruin in the Bavarian Alps, near…
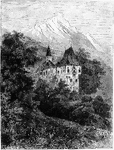
Castle of Weierburg
Weierburg, a fine ancient structure produces such a charming effect that every one asks its name. Though…
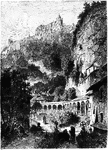
Peter's Churchyard in Salzburg
The collegiate church of St. Peter was built in the Romanesque style in the twelfth century. The burial…
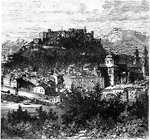
View of Salzburg
Salzburg was a city state in the Roman empire until 1805, when it was conquered by the Austrian army.…

Villa of the Prince Royal
The Prince Royal of the kingdom of Würtemberg, Germany, built a villa of Italian imitation with…

