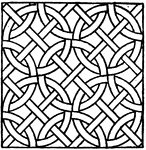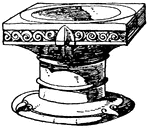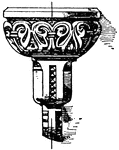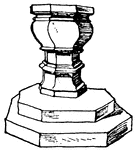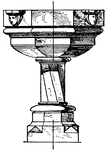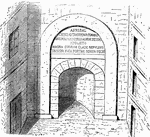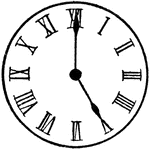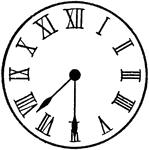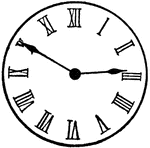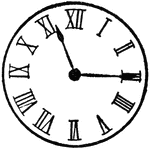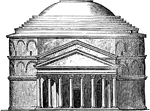
Façade of the Pantheon at Rome
"The most important and most beautiful of circular buildings without columns surrounding it is the Pantheon…

Sens Cathedral
An illustration of the floor plan of Sens Cathedral. Sens Cathedral, Cathedral of St. Étienne…
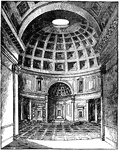
Interior of the Pantheon at Rome
"The most important and most beautiful of circular buildings without columns surrounding it is the Pantheon…
Architecture of the Colosseum
The construction of arches and vaults did not remain confined to the interior of buildings, but imparted…

Roman Astragal
"Roman Ovolo Molding, with Pearl Beading. The ornamentation had to correspond with the massive character…

Roman Astragal
"Ornamented Roman Astragal. The ornamentation had to correspond with the massive character of Roman…

Roman Cornice
"Ornamented Cornice with Pearl Beading. The ornamentation had to correspond with the massive character…
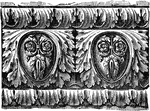
Roman Cornice
"Richly Ornamented Roman Ovolo. The ornamentation had to correspond with the massive character of Roman…
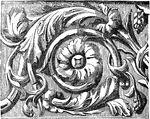
Ancient Roman Frieze
"Fragment of an Ancient Roman Frieze. The ornamentation had to correspond with the massive character…
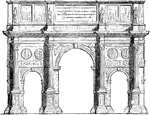
Arch of Constantine
"Triumphal arches from a class apart among the monuments of Roman architecture. It was an early custom…
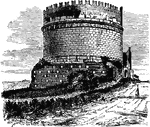
Tomb of Cæcilia Metella
"The usual form of independent monumental tombs was a ponderous tower-shaped block, sometimes square,…

Tomb of Nævoleia Tyche at Pompeii
"For tombs of smaller dimensions various forms and abnormal decorations were employed. An ornamented…

Street of Tombs at Pompeii
"For tombs of smaller dimensions various forms and abnormal decorations were employed. An ornamented…
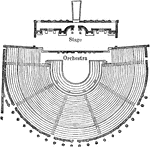
Ground Plan of the Theatre at Pompeii
"The theatre was essentially like the Grecian in its arrangement; it formed a semicircle with seats…
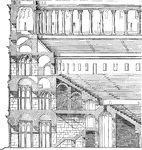
Elevation and Section of the Colosseum
"Elevation and Section of the Tiers of Seats and Substructure of the same from the Colosseum at Rome.…
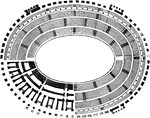
Ground Plan of the Colosseum
"Ground Plan of the Colosseum at Rome, with representation of the Tiers of Seats, and of the Substructure.…
Roman Aqueduct
"Part of a Roman Aqueduct. Aqueducts form one of the most characteristic features of Roman architecture.…

Temple of Theseus
The Temple of Hephaestus and Athena Ergane, also known as the Hephaisteion or Theseion, is the best…
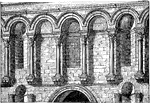
Entrance Façade of Diocletian's Palace
"Fragment of the Entrance-Façade of the Palace of Diocletian at Spalatro. The tendency of the…
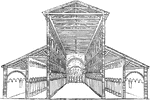
Old St. Peter's Basilica
"Section and Interior View of the five-aisled Basilica of S. Pietro at Rome, before its restoration.…
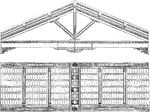
Profile of San Miniato al Monte
"Profile and view from beneath of the Rafters in the Christian Basilica of San Miniato at Florence.…
Tower of Santa Maria in Cosmedin
"Tower of the Early Christian Basilica of S. Maria in Cosmedin at Rome." Santa Maria in Cosmedin (or…
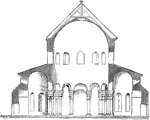
Santa Costanza
"Section of the Church of S. Constantia at Rome. The simplest desctiptions of this kind of building…

Meeting Between Pizzaro and Atahualpa
An illustration of the meeting between Francisco Pizarro, a Spanish conquistador and conqueror of the…
Emperor Butterfly Larva
The dorsal view of the larva of the Tawny Emperor (Asterocampa clyton), a brush-footed butterfly.

Emperor Butterfly Pupa
The lateral view of the pupa of the Tawny Emperor (Asterocampa clyton), a brush-footed butterfly.

Emperor of Japan Angelfish
The Emperor of Japan (Holocanthus imperator) is a species of fish in the Pomacanthidae family of angelfishes.

Roman Oblong Panel
This Roman oblong panel is at the underside of the architrave (moulded band) of the Temple of Vespasian…

Roman Amphora
This Roman Amphora is unpainted made out of red clay. The neck of this vase is narrow with a thick rim.

Roman Amphora
This Roman Amphora is an unpainted vase made out of yellow clay. It was found in the area near Aquileia,…
Roman Amphora
This Roman Amphora is made out of iridescent glass and was found in Pompeii, Ancient Rome.
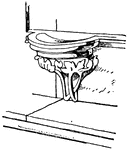
12th Century Stoup
This 12th century stoup is used to hold holy water. It is found in Roman Catholic churches.

16th Century Stoup
This 16th century stoup is used to hold holy water. It is found in Roman Catholic churches.
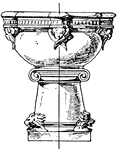
17th Century Stoup
This 17th century stoup is used to hold holy water. It is found in Roman Catholic churches.

17th Century Stoup
This 17th century stoup is made out of silver. It is used to store holy water found in Roman Catholic…

Maximilian I, Emperor of Mexico
(1832-1867) A member of Austria's Imperial Habsburg-Lorraine family, Maximilian was proclaimed Emperor…

German Emperor Wilhelm II
Wilhelm II (27 January 1859 – 4 June 1941) was the last German Emperor and King of Prussia (German:…
Fasces of a Roman Magistrate
"In Rom. antiq., bundles of rods, usually of birch, with an ax bound in with them, the blade projecting,…

Fenestella in the Church of Norrey
"Fenestella. In Roman Catholic churches, a niche on the south side of an altar, containing the piscina,…
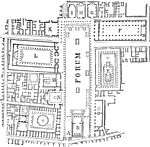
Forum of Pompeii
"Forum of Pompeii. A, principal entrance; B, a Corinthian temple; C, the public prison (carcer publicus);…

Napoleon
An illustration of Napoleon; Napoleon Bonaparte, later known as Emperor Napoleon I, was a military and…

Publius Cornelius Scipio Africanus
Publius Cornelius Scipio Africanus was a general in the Second Punic War and statesman of the Roman…



