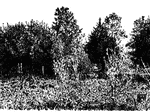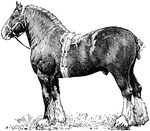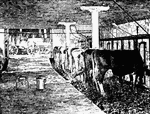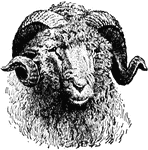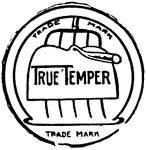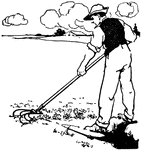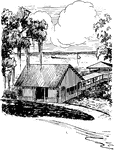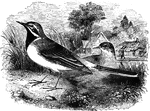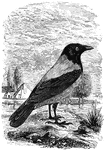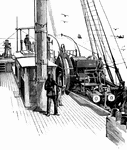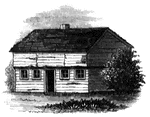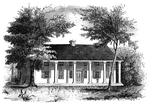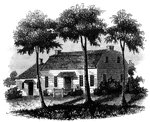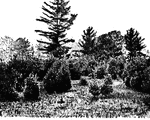
Pasture with Trees
White pines coming into a pasture. On this land trees pay better than the poor pasture.

Grove of black-locust trees
A grove of black-locust trees. Contrast with the brush in the background on an adjoining farm.
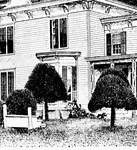
Side View of Farmhouse
Scattered planting of trees pruned in artificial shapes in front of a farmhouse.
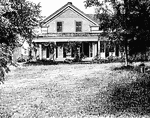
Farmhouse
A well-planted farmyard, with trees at the sides, flowers in the corners and about the house, and an…
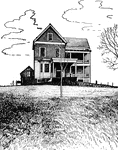
City House
A city house in the country. A low house would be better suited to sitting alone on a hill.
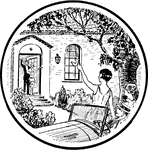
Couples waving
Two couples waiting at each other, one pair from the doorstep of a house, the other from an old convertable…
Rural residential area
Two figures play tennis across the road from a pair of sparsely distributed houses.
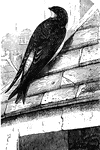
European House Martin
The European house-martin, which has an affinity for living in the vicinity of man.

White House Landing
"White House Landing, Pamunkey River, Va., the Grand Depot of the Commissariat and Ordinance Department…
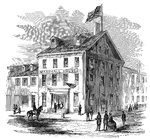
Marshall House
"The Marshall House, Alexandria, Va., where Colonel Ellsworth was assassinated by James W. Jackson,…

Terms of Surrender
"General Lee singing the Terms of Surrender at Appomattox court-house."—E. Benjamin Andrews 1895
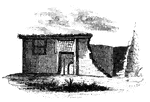
Pinzon Mansion
The Pinzon Mansion, the family, Martin Alonzo Pinzon and Vincent Yanez Pinzon commanded the Pinta…

Battle-ground
This view is taken from near the house of Mr. Neilson, looking northwest. In the foreground, on the…

Fraser Burial
Fraser's burial-place. The hill on which the 'great redoubt' was erected, and where General Fraser was…
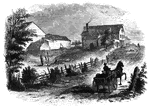
Fort Anne
Site of Fort Anne. This view is from the bridge which crosses Wood Creek, looking south. The distant…
St. John's
Military establishment at St. John's. This view is taken from the eastern side of the river, near the…
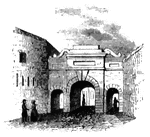
Palace Gate
Palace Gate, outside. This is one of the most beautiful gates of the city, and opens toward the St.…
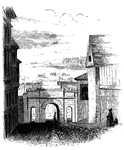
Palace Gate
Palace Gate, inside. This sketch is a view from within Palace Street, looking out upon the open country…
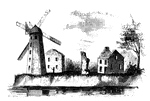
Wind-Mill Point
Wind-mill Point. This view was sketched from the steam-boat, when a little below the wind-mill, looking…
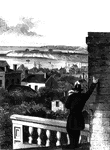
Oswego Harbor
View of Oswego Harbor, 1848. This view is from the top of the United States Hotel, looking east-northeast.…
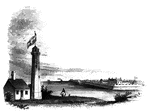
Fort Niagra
Distant view of Fort Niagra. This view is from the west side of the Niagra River, near the light-house.…
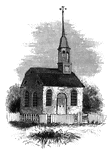
Caughnawaga Church
Caughnawaga church. This old church, now (1848) known as the Fonda Academy, under the management…
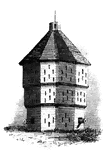
Fort Plain
Fort Plain block-house. There is considerable confusion in the accounts concerning Fort Plain, for which…

Old Parsonage and Church
Old Parsonage and Church. This view is from the high plain on the right of the block-house, looking…
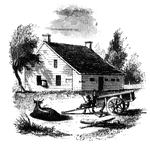
Butler House
The Butler House. John Butler was one of the leading Tories of Tyron county during the whole war of…
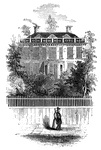
Schuyler's Mansion
Schuyler's Mansion. This view is from Schuyler Street. The edifice is of brick, having a closed octagonal…
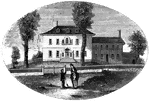
Morristown
Washington's head-quarters at Morristown. This view is from the forks of the road, directly in front…

Mrs. Mathews' house
Mrs. Mathews' house. This sketch was made from the left bank of the Rahway, at the site of the old bridge.…
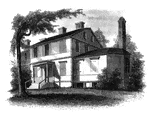
Liberty Hall
Liberty Hall. Some time after the death of Governor Livingston this property was purchased by Lord Blingbroke,…
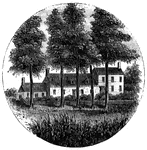
Steuben's Head-Quarters
Steuben's head-quarters. This view is from the field in front of the house, looking north. The dwelling…
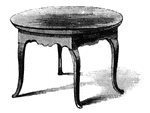
Treaty Table
The Treaty Table. The table on which the capitulation was drawn up and signed was still in possession…







