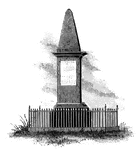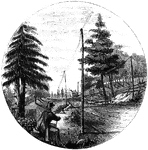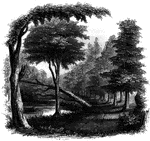
Toby's Eddy
View near Toby's Eddy. The Moravians had established six missionary settlements in the vicinity of the…
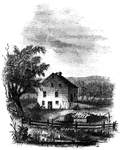
Wintermoot's Fort
Site of Wintermoot's Fort. This view is from the ancient bed of the Susquehanna, looking west. The building,…

Monocasy Island
The Susquehanna at Monocasy Island. This view is from the left of eastern bank of the Susquehanna, opposite…
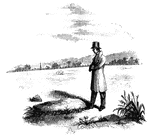
Queen Esther's Rock
Queen Esther's Rock. This view is near the ancient river bank, looking westward. The rock is a sort…
![The Yeoman House. This view is from the road, looking north. An attempt was made by a soldier to burn the house, but so rapid was the march of the invaders that the flames had made but little progress before the troops were far on their road to the village. An [African American] woman, who was concealed under some corn-stalks near, extinguished the flames. The house is about half a mile from the river, on the right side of the road from the landing to Kingston village.](https://etc.usf.edu/clipart/13500/13510/yeoman_13510_mth.gif)
Yeoman House
The Yeoman House. This view is from the road, looking north. An attempt was made by a soldier to burn…
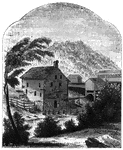
Van Schaick's Mill
Van Schaick's Mill. This view is taken from the left bank of the Walloomscoick, a little below the bridge.…

Bennington Battle-ground
The Bennington battle-ground. This view is from the hill on the southwest bank of the Walloomscoick,…
Compo
Distant view of Compo. This view is from the top of a high hill northeast of the dwelling of Mr. Ebenezer…

Ridgefield
Place of the barricade, Ridgefield. This view is at the north end of the main street. It was taken from…
Fitch's Point
Fitch's Point, the landing-place of the British. This view is from the west side of Gregory's Point,…
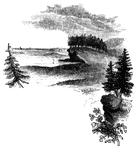
Savin's Rock
Savin's Rock. This is a view of the spot where Farth landed, in Orange, formerly West Haven. It is between…

Milford Hill
West Bridge and Milford Hill. This view is from the Milford Road, eastward of West Bridge. The high…
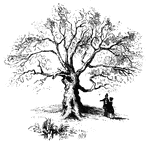
Charter Oak
The Charter Oak. This venerable relic is still virgorous, and is a "gnarled oak" indeed. It stands upon…
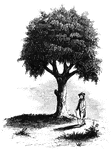
Liberty Tree
"Liberty Tree. I am indebted to the Hon. David Sears, of Boston, for this sketch of the 'Liberty Tree,'…
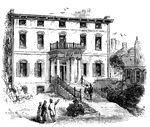
Province House
"The Province House. The Province House, the residence of the colonial governors, is still standing,…
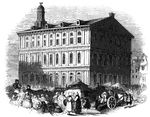
Faneuil Hall
"Faneuil Hall has been denominated 'the cradle of American liberty,' having been the popular gathering-place…
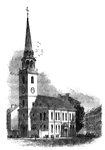
Old South
"The Old South. This venerable and venerated edifice, that stood through all the storms of the Revolution,…

Boston
"View of Boston from Dorchester Heights in 1774. This picture is from an English print of the time.…

Skirmish at Lexington
"Skirmish at Lexington. The largest building in the picture is the meeting-house, and the officer on…
Charlestown
"Charlestown in 1775. No. 1 is Bunker Hill; 2, Breed's Hill; 3, Moulton's Point; 4, a causeway near…
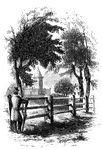
Lexington Monument
"Monument at Lexington. This view is from the Concord Road, looking eastward, and shows a portion of…
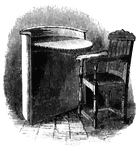
Speaker's Desk and Winslow's Chair
"Speaker's desk and Winslow's chair. This desk is made of ash. The semicircular front is about three…

Arnold Landing-place
"View of the landing-place of Arnold. This sketch is from the west side of the cove in which the troops…
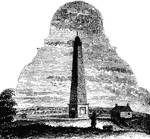
Groton Monument
"Monument at Groton. This is a view from the southwest angle of old Fort Griswold, looking northeast.…
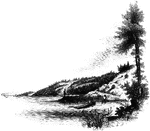
Williams landing-place
"Landing-place of Roger Williams. This view is on the left bank of the Seekonk, looking south. The point…
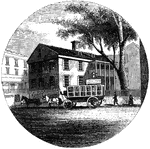
Providence Tavern
"Old Tavern in Providence. This view is from the market, looking north. The building stands on the east…

Gaspee Point
"Gaspee Point. This view is from the bank of the cove just below the Point, looking northeast, showing…

Tonomy Hill
"Top of Tonomy Hill. This view is from the northside of the hill, looking south. The wall appearance…
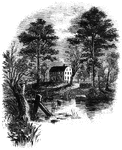
Prescott's Headquarters
"Prescott's Headquarters. This house is on the east side of the west road, about a mile from the bay.…
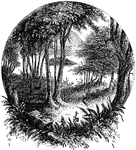
Plum Point
"Remains of fortifications at Plum Point. This view is from the interior of the redoubt looking eastward…
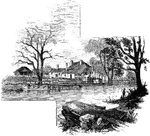
Greene and Knox Head-Quarters
"Head-quarters of Greene and Knox. This view is from the turnpike road, looking southeast. The water…
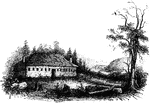
Temple
"The Temple. This view is from the site of the Temple, looking southeast. In the distance is…

Camp Ground
"View of the Camp Ground. This is from a painting by Tice, in my possession. The land on which the encampment…

Fort Putnam
"Interior of Fort Putnam. This little sketch is a view of the remains of the casemates, or vaults, of…
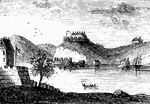
West Point
"West Point in 1780. This view is from a print published in the New York Magazine for 1790.…
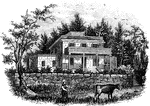
Smith's House
"Smith's House. This view is from the slope in front of the house. The main building is of stone; the…

Breakfast Room
"The Breakfast Room. This is a view of the room in the Robinson House in which Arnold was at breakfast…

Beverly Dock
"View at Beverly Dock. This view is taken from the Hudson River rail-road, looking north. The dock,…
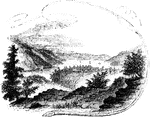
Fort Montgomery
"View near Fort Montgomery. This view is from an eminence near the mountain road, about three quarters…
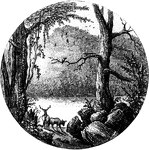
Lake Sinnipink
"Lake Sinnipink, or Bloody Pond. This view is from the outlet of the lake, within a few rods of the…
Peekskill Landing
"View from Peekskill Landing. This view is from Peekskill landing, looking up the river. On the left…
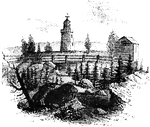
Stony Point
"Rear view at Stony Point. This sketch presents a rear view of the old embankments of the fort, and…
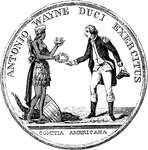
Wayne Medal Front
"Gold medal awarded by Congress to General Wayne. This is a representation of the medal, the size of…
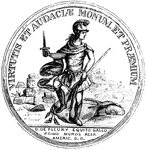
De Fleury Medal Front
"Medal awarded to Lieutenant-colonel De Fleury. This is a representation of the medal, the size of the…
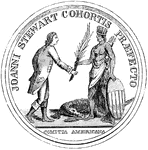
Stewart Medal Front
"Medal awarded to Major Stewart. This represents the medal the size of the original. The device is America…
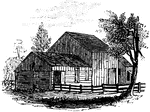
Jameson's Head-quarters
"Colonel Jameson's head-quarters. This is a view of the out-buildings of Mr. Sands, at North Castle,…
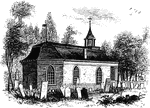
Sleepy Hollow Church
"Ancient Dutch Church in Sleepy Hollow. This view is from the church-yard, looking southwest. The porch…
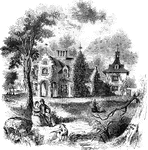
Sunnyside
"View of 'Sunnyside,' the residence of Washington Irving. Built by Wolfert Ecker and known famously…
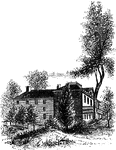
Livingston Mansion
"The Livingston Mansion. This is a view from the lawn on the north side. It is embowerd in trees and…
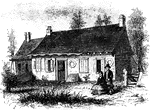
Tappan head-quarters
"Washington's head-quarters at Tappan. This view is from the yard, near the well. The date of its erection…

Torn Rock
"Torn Rock. This view is from the verge of the dam above the Ramapo works, near the rail-way, looking…

Ramapo Pass
"Remains of intrenchments the Ramapo Pass. This view is from the road, looking north toward the village…
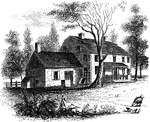
Hopper House
"The Hopper House. This view is from the road, looking northeast. The low part, on the left, is a portion…
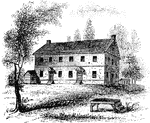
Friends' meeting-house
"Friends' meeting-house. This view is from the shed in the yard, looking southeast. The building stands…
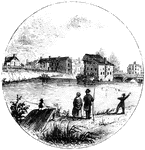
Trenton
"Trenton Bridge and vicinity. This view is from the north side of the Assanpink, a few rods above the…
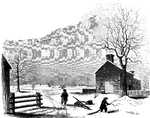
Princeton battle-ground
"View of the battle-ground near Princeton. This view, looking north, is from the carriage gate of Mr.…

