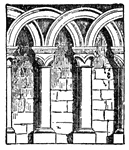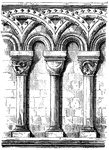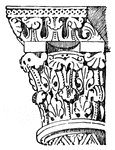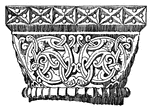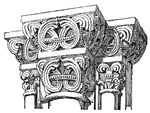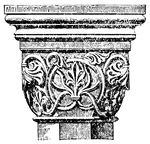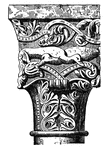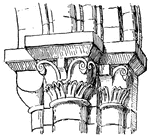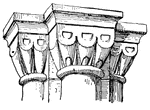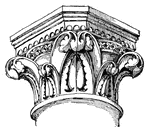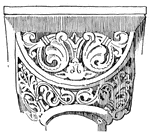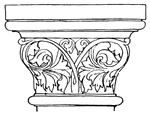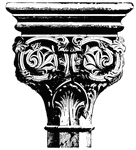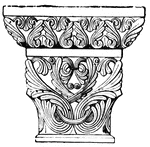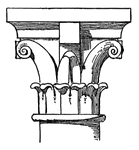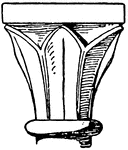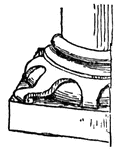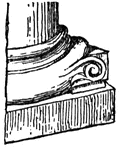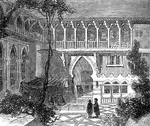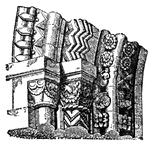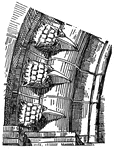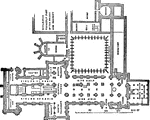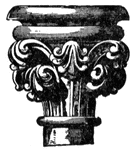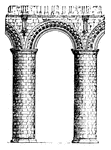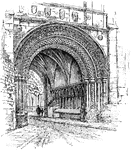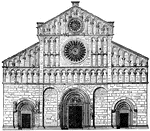This ClipArt gallery offers 74 images of Romanesque architecture, including many of the great abbey churches build in the Middle Ages of Europe. See also the Romanesque Ornament ClipArt gallery.

Bays of Choir
Architecture of Cathredals in England. Two bays of choir, interior, Peterborough Cathedral, Norman Style.
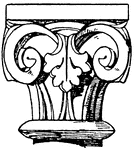
Romanesque Capital
This Romanesque capital is a simple design that is reminiscent of the Antique style.
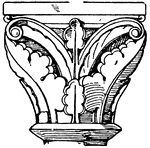
Romanesque Capital
This Romanesque capital is found in cloisters of a church. It is a simpler design that is reminiscent…
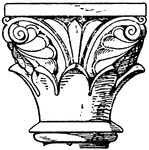
Romanesque Capital
This Romanesque capital is found in cloisters of a church. It is a simpler design that is reminiscent…
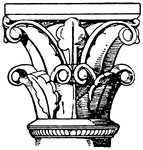
Romanesque Capital
This Romanesque capital is found in cloisters of a church. It is a simpler design that is reminiscent…
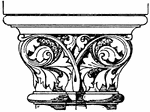
Romanesque Coupled Capital
The Romanesque Coupled Capital looks like two capitals that are conjoined together.
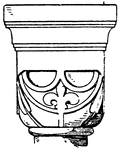
Romanesque Cushion Capital
The Romanesque cushion capital is a design found in a monastery in Lippoldsberg, Germany. The design…
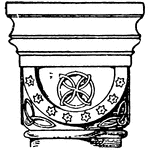
Romanesque Cushion Capital
This Romanesque Cushion Capital is found in the Abbey church in Germany. It is a design of a half sphere…
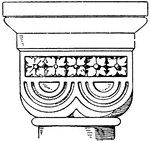
Romanesque Double-Cushion Capital
The Romanesque Double-Cushion Capital is an 11th century design found in the Rosheim church in France.…
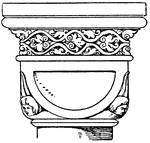
Romanesque Double-Cushion Capital
The Romanesque Double-Cushion Capital is a design of a half sphere that is cut by planes below and on…
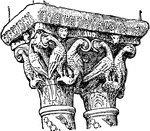
Romanesque Capitals
An illustration of a Romanesque capitals from the cloister of Monreale near Palermo, Sicily. In several…
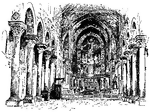
Cathedral of Monreale - Interior View
Illustration of the Cathedral at Monreale, near Palermo. It is an example of Sicilian and Norman architecture.…
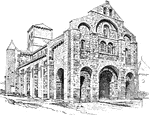
Chatel-Montagne
"Romanesque church of Chatel-Montagne in the department of Allier, France." -Breasted, 1914

Plan of Durham Cathedral
The Cathedral Church of Christ, Blessed Mary the Virgin and St. Cuthbert of Durham, commonly referred…

Excubitorium of St. Albans Cathedral in Englan
Built in 1077, the excubitorium or watching-loft of the St. Albans Cathedral in England is an example…
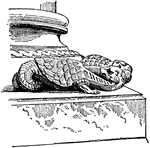
Griffe
"Griffe from Poissy; end of 12th century. GRIFFE. In medieval architecture, from the eleventh to the…
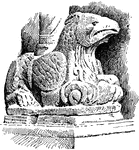
Griffin
"Medieval Griffin. Porch of the Duomo, Verona, Italy. GRIFFIN. In mythology, an imaginary animal supposed…
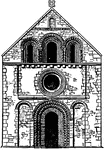
Front of Iffley Church
Very few examples remain of important Norman façades in their original form, nearly all of these…

Le Puy Cathedral
The Le Puy Cathedral (Cathédrale Notre-Dame du Puy) facade or west front. It is a Roman Catholic cathedral…
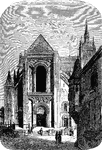
Cathedral of Mans
The Cathedral of Mans is a Roman Catholic Cathedral located in Le Mans, France. The Cathedral was built…

Pisa Cathedral
The most remarkable campanile in the world is known everywhere as the "Leaning Tower of Pisa." Its construction…
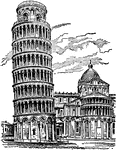
Leaning Tower of Pisa
"The most remarkable buildings in Pisa are the Campo Santo and the belfry, or campanile, a cylindrical…
![This is the Plan of Cathedral at Aix–la–Chapelle in Aachen, Germany. It is an example of Romanesque and Gothic architecture in Germany. It was built in AD 796. The scale is in feet. "With the exception of the church built at Trèves (There) by the empress Helena, of which small portions can still be traced in the cathedral, there are no remains of earlier date than the tomb–house built by Charlemagne at Aachen (Aix–la–Chapelle), which, though much restored in the 19th century, is still in good preservation. It consists [...] of an octagonal domed hall surrounded by aisles in two [stories], both vaulted; externally the structure is a polygon of sixteen sides, about 105 ft. in diameter, and it was preceded by a porch flanked by turrets."](https://etc.usf.edu/clipart/73400/73434/73434_chapelle_mth.gif)
Plan of Cathedral at Aix-la-Chapelle, AD 796
This is the Plan of Cathedral at Aix–la–Chapelle in Aachen, Germany. It is an example of…
![This is the plan of the Cathedral at Mainz, Germany. It is an example of Romanesque and Gothic architecture. The scale is in feet. Construction was started in AD 975. In Germany and Italy up until this point in architecture open timber roofing or flat ceilings were being used, however this problem was "solved in Germany, as well as in Italy, [with the] vaulting over the nave, and the cathedrals of Spires, Worms and Mainz are the three most important churches in which this was accomplished."](https://etc.usf.edu/clipart/73400/73435/73435_mainz_mth.gif)
Plan of Cathedral at Mainz, AD 976
This is the plan of the Cathedral at Mainz, Germany. It is an example of Romanesque and Gothic architecture.…
![This is a plan of the Cathedral at Würms, Germany. It is an example of Romanesque and Gothic architecture in Germany. The scale is in feet. Construction was started in AD 1000 and continued until 1025. In Germany and Italy up until this point in architecture open timber roofing or flat ceilings were being used, however this problem was "solved in Germany, as well as in Italy, [with the] vaulting over the nave, and the cathedrals of Spires, Worms and Mainz are the three most important churches in which this was accomplished,"](https://etc.usf.edu/clipart/73400/73436/73436_worms_mth.gif)
Plan of Cathedral at Worms, AD 1000–1025
This is a plan of the Cathedral at Würms, Germany. It is an example of Romanesque and Gothic architecture…
![This is a plan of the Cathedral of Spires (Speyer), Germany. It is an example of Romanesque and Gothic architecture in Germany. The scale is in feet. Construction lasted from 1030 to 1061, and it was planned by Conrad II. In Germany and Italy up until this point in architecture open timber roofing or flat ceilings were being used, however this problem was "solved in Germany, as well as in Italy, [with the] vaulting over the nave, and the cathedrals of Spires, Worms and Mainz are the three most important churches in which this was accomplished,"](https://etc.usf.edu/clipart/73400/73437/73437_spires_mth.gif)
Plan of Cathedral of Spires, 1030–1061
This is a plan of the Cathedral of Spires (Speyer), Germany. It is an example of Romanesque and Gothic…
![This is a plan of the church of San Ambrogio, Italy. This is an example of Italian Lombard Romanesque architecture. This church represents the "earliest [example] of the solution of the great problem which was exercising the minds of the church builders towards the end of the 11th century, the vaulting of the nave." The scale is in feet.](https://etc.usf.edu/clipart/73400/73427/73427_ambrogio_mth.gif)
Plan of San Ambrogio, 1000–1200
This is a plan of the church of San Ambrogio, Italy. This is an example of Italian Lombard Romanesque…
![This is a plan of the San Michele, Pavia, Italy. This is an example of Italian Lombard Romanesque architecture. This church represents the "earliest [example] of the solution of the great problem which was exercising the minds of the church builders towards the end of the 11th century, the vaulting of the nave." The scale is in feet.](https://etc.usf.edu/clipart/73400/73428/73428_michele_mth.gif)
Plan of San Michele, Pavia, 1000–1200
This is a plan of the San Michele, Pavia, Italy. This is an example of Italian Lombard Romanesque architecture.…

Plan of San Nicola at Bari, 12th Century
This is a plan of the San Nicola at Bari, Italy. This is an example of Italian Southern Romanesque architecture.…

Plan of the Campanile de Pisa, 1068–1509
This is the plan of the Campanile and Cathedral in Pisa, Italy. This is an example of Italian Central…
