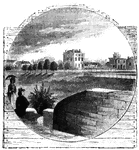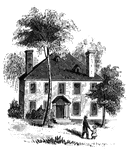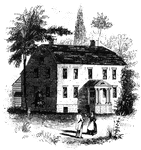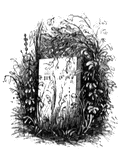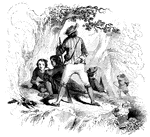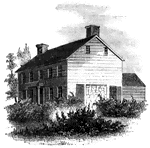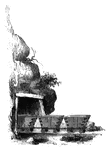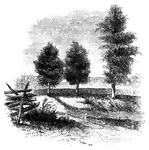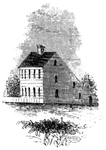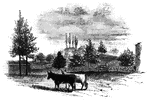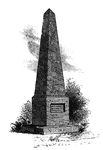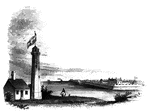
Fort Niagra
Distant view of Fort Niagra. This view is from the west side of the Niagra River, near the light-house.…
Niagra Bridge
Part of Niagra Suspension Bridge. This view, looking up from the river, comprises about one half the…
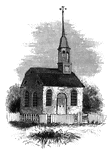
Caughnawaga Church
Caughnawaga church. This old church, now (1848) known as the Fonda Academy, under the management…
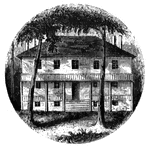
Guy Park
This was the residence of Colonel Guy Johnson, and is still standing, on the north side of the Mohawk,…

Oriskany
The battle-ground of Oriskany. This sketch was made from the eastern side of the ravine, looking west.…

Little Falls
View at Little Falls. This view was taken from the rail-road near the village, looking down the river.…
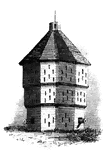
Fort Plain
Fort Plain block-house. There is considerable confusion in the accounts concerning Fort Plain, for which…

Old Parsonage and Church
Old Parsonage and Church. This view is from the high plain on the right of the block-house, looking…
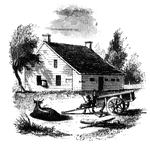
Butler House
The Butler House. John Butler was one of the leading Tories of Tyron county during the whole war of…
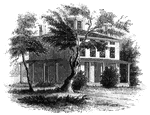
Campbell Mansion
Mansion of Judge Campbell. This pleasant dwelling is upon the northern verge of the town, on the road…
![Distant view of Cherry Valley. Cherry Valley derived is name, according to Campbell, from the following circumstance: "Mr. Dunlop [the venerable pastor whose family suffered at the time of the massacre in 1778], engaged in writing some letters, inquired of Mr. Lindesay [the original proprietor of the soil] where he should date them, who proposed the name of a town in Scotland. Mr. Dunlop, pointing to the fine wild cherry-trees and to the valley, replied, 'Let us give our place an appropriate name, and call it Cherry Valley,' which was readily agreed to."](https://etc.usf.edu/clipart/13400/13460/cherry-vall_13460_mth.gif)
Cherry Valley
Distant view of Cherry Valley. Cherry Valley derived is name, according to Campbell, from the following…
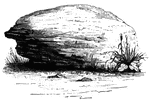
Brant's Rock
Brant's Rock. This rock, which is about four feet high, lies in a field on the left of the road leading…
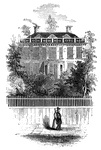
Schuyler's Mansion
Schuyler's Mansion. This view is from Schuyler Street. The edifice is of brick, having a closed octagonal…
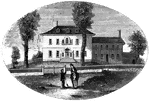
Morristown
Washington's head-quarters at Morristown. This view is from the forks of the road, directly in front…

Continental Bills
Fac-simile of the Continental Bills. The paper on which these bills were printed was quite thick, and…

Mrs. Mathews' house
Mrs. Mathews' house. This sketch was made from the left bank of the Rahway, at the site of the old bridge.…
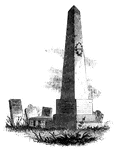
Caldwell's Monument
Caldwell's monument. The following are the inscriptions upon the Caldwell monument: East Side: "This…
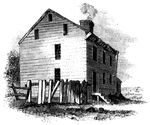
Tavern at Elizabethport
Old Tavern at Elizabethport. This view is looking eastward. In the distance, on the right, is seen a…
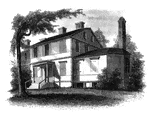
Liberty Hall
Liberty Hall. Some time after the death of Governor Livingston this property was purchased by Lord Blingbroke,…
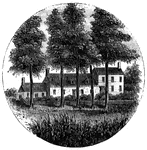
Steuben's Head-Quarters
Steuben's head-quarters. This view is from the field in front of the house, looking north. The dwelling…
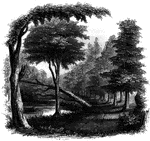
Toby's Eddy
View near Toby's Eddy. The Moravians had established six missionary settlements in the vicinity of the…
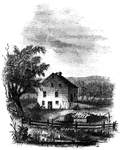
Wintermoot's Fort
Site of Wintermoot's Fort. This view is from the ancient bed of the Susquehanna, looking west. The building,…

Monocasy Island
The Susquehanna at Monocasy Island. This view is from the left of eastern bank of the Susquehanna, opposite…
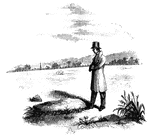
Queen Esther's Rock
Queen Esther's Rock. This view is near the ancient river bank, looking westward. The rock is a sort…
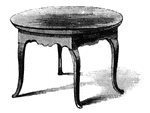
Treaty Table
The Treaty Table. The table on which the capitulation was drawn up and signed was still in possession…
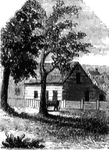
Red House
The Red House. The "Red House" is situated upon the street in Wilkesbarre next the river, and about…

Chambers
Appearance of the chambers. The miners, when they branch off from the main shaft or avenue, leave pillars…
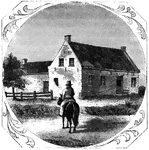
Vankleek House
The Vankleek House. It was built by Myndert Vankleek, one of the first settlers in Dutchess county,…
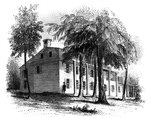
Livingston Mansion
The Livingston Mansion. Colonel Livingston died June 9th, 1849. Although living in the retirement of…
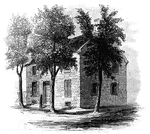
Constitution House
The Constitution House, Kingston. This house, the property and residence of James W. Baldwin, Esq.,…
![The Yeoman House. This view is from the road, looking north. An attempt was made by a soldier to burn the house, but so rapid was the march of the invaders that the flames had made but little progress before the troops were far on their road to the village. An [African American] woman, who was concealed under some corn-stalks near, extinguished the flames. The house is about half a mile from the river, on the right side of the road from the landing to Kingston village.](https://etc.usf.edu/clipart/13500/13510/yeoman_13510_mth.gif)
Yeoman House
The Yeoman House. This view is from the road, looking north. An attempt was made by a soldier to burn…
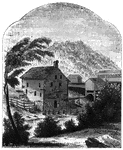
Van Schaick's Mill
Van Schaick's Mill. This view is taken from the left bank of the Walloomscoick, a little below the bridge.…

Bennington Battle-ground
The Bennington battle-ground. This view is from the hill on the southwest bank of the Walloomscoick,…
Compo
Distant view of Compo. This view is from the top of a high hill northeast of the dwelling of Mr. Ebenezer…
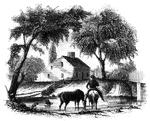
Agnew and Erskine
Head-quarters of Agnew and Erskine. This house is on the south bank of Still River, at the north end…

Ridgefield
Place of the barricade, Ridgefield. This view is at the north end of the main street. It was taken from…
Fitch's Point
Fitch's Point, the landing-place of the British. This view is from the west side of Gregory's Point,…
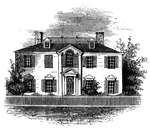
Arnold's residence
Arnold's residence. Arnold lived in Water Street, near the ship-yard. The house is still standing (1848),…
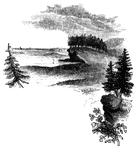
Savin's Rock
Savin's Rock. This is a view of the spot where Farth landed, in Orange, formerly West Haven. It is between…

Milford Hill
West Bridge and Milford Hill. This view is from the Milford Road, eastward of West Bridge. The high…

Campbell's Monument
Campbell's Monument. This rude memorial was erected in 1831, by J. W. Barber, Esq., of New Haven, the…
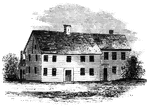
Buckley House
The Buckley House. This building stood upon the eastern side of the Green, fronting the church. It was…
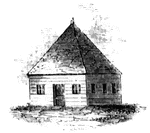
First Meeting House
First meeting hall. This picture of the first house for Christian worship erected in Connecticut is…
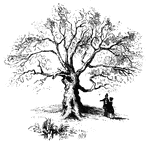
Charter Oak
The Charter Oak. This venerable relic is still virgorous, and is a "gnarled oak" indeed. It stands upon…
